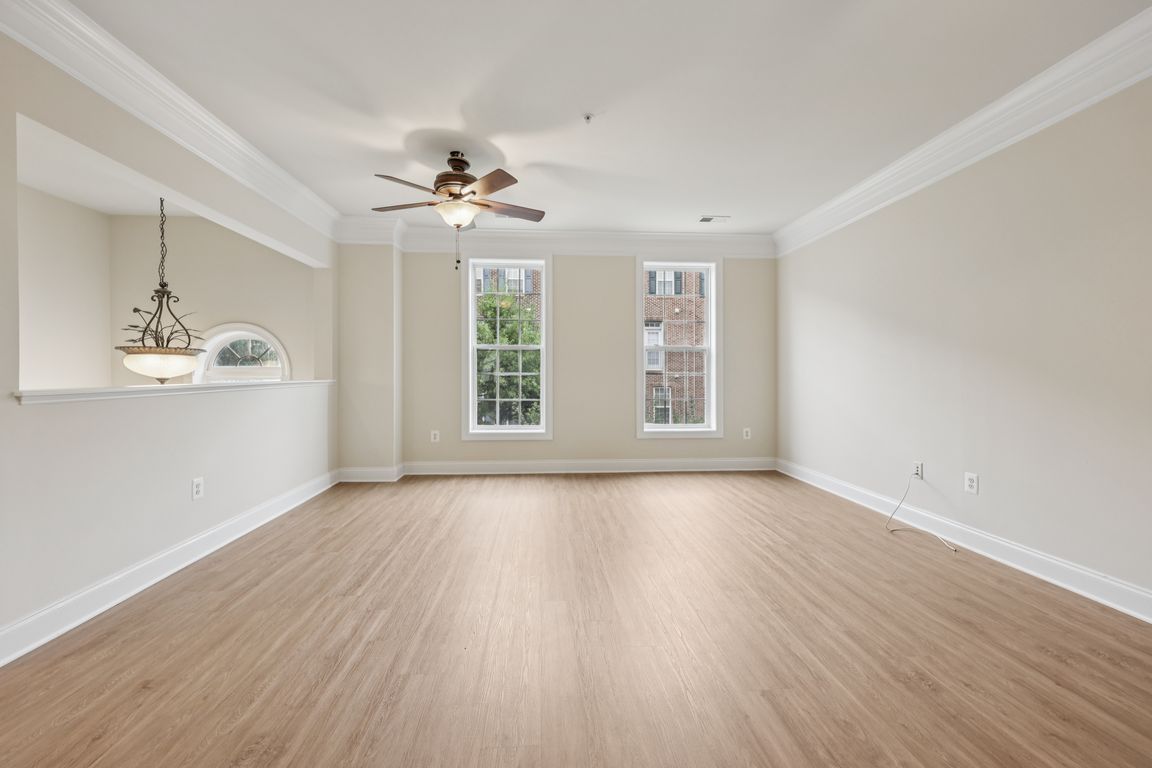
2246 Margraf Cir, Woodbridge, VA 22191
What's special
Welcome to 2246 Margraf Circle, a beautifully maintained 3-bedroom, 2.5-bath townhome in the sought-after Potomac Club Community of Woodbridge. Spanning three finished levels, this home combines modern comfort with everyday warmth in a vibrant, amenity-rich neighborhood—and has been freshly updated throughout for a move-in ready experience. The main living area ...
- 83 days |
- 1,009 |
- 42 |
Travel times
Living Room
Kitchen
Primary Bedroom
Zillow last checked: 8 hours ago
Listing updated: December 01, 2025 at 10:39pm
Carolyn Young 703-261-9190,
Samson Properties,
Listing Team: The Carolyn Young Team, Co-Listing Agent: Jeffrey Martin 703-715-7074,
Samson Properties
Facts & features
Interior
Bedrooms & bathrooms
- Bedrooms: 3
- Bathrooms: 3
- Full bathrooms: 2
- 1/2 bathrooms: 1
- Main level bathrooms: 1
Rooms
- Room types: Living Room, Primary Bedroom, Bedroom 2, Bedroom 3, Kitchen, Family Room, Foyer, Breakfast Room, Sun/Florida Room, Bathroom 2, Primary Bathroom, Half Bath
Primary bedroom
- Features: Walk-In Closet(s), Attached Bathroom, Flooring - Carpet, Ceiling Fan(s)
- Level: Upper
- Area: 294 Square Feet
- Dimensions: 21 x 14
Bedroom 2
- Features: Flooring - Carpet
- Level: Upper
- Area: 132 Square Feet
- Dimensions: 12 x 11
Bedroom 3
- Features: Flooring - Carpet
- Level: Upper
- Area: 132 Square Feet
- Dimensions: 12 x 11
Primary bathroom
- Features: Flooring - Ceramic Tile, Double Sink, Soaking Tub, Bathroom - Stall Shower
- Level: Upper
- Area: 99 Square Feet
- Dimensions: 11 x 9
Bathroom 2
- Features: Flooring - Ceramic Tile, Bathroom - Tub Shower
- Level: Upper
- Area: 45 Square Feet
- Dimensions: 9 x 5
Breakfast room
- Features: Flooring - Ceramic Tile
- Level: Main
- Area: 117 Square Feet
- Dimensions: 13 x 9
Family room
- Features: Flooring - Ceramic Tile, Fireplace - Electric
- Level: Main
- Area: 165 Square Feet
- Dimensions: 15 x 11
Foyer
- Level: Lower
- Area: 28 Square Feet
- Dimensions: 7 x 4
Half bath
- Level: Main
- Area: 20 Square Feet
- Dimensions: 5 x 4
Kitchen
- Features: Countertop(s) - Ceramic, Granite Counters, Kitchen Island, Kitchen - Gas Cooking, Pantry
- Level: Main
- Area: 135 Square Feet
- Dimensions: 15 x 9
Living room
- Features: Crown Molding, Flooring - Luxury Vinyl Plank, Ceiling Fan(s), Living/Dining Room Combo
- Level: Main
- Area: 320 Square Feet
- Dimensions: 20 x 16
Other
- Features: Flooring - Luxury Vinyl Plank
- Level: Main
- Area: 121 Square Feet
- Dimensions: 11 x 11
Heating
- Forced Air, Natural Gas
Cooling
- Central Air, Ceiling Fan(s), Electric
Appliances
- Included: Microwave, Dishwasher, Disposal, Refrigerator, Oven, Washer, Dryer, Electric Water Heater
- Laundry: Upper Level, Washer In Unit, Dryer In Unit
Features
- Crown Molding, Upgraded Countertops, Recessed Lighting, Ceiling Fan(s), Bathroom - Tub Shower, Breakfast Area, Dining Area, Kitchen Island, Primary Bath(s), Walk-In Closet(s), Open Floorplan, Family Room Off Kitchen, Combination Dining/Living, Soaking Tub, Kitchen - Table Space, Pantry, Dry Wall
- Flooring: Carpet
- Windows: Screens, Window Treatments
- Has basement: No
- Number of fireplaces: 1
- Fireplace features: Glass Doors, Mantel(s), Corner
Interior area
- Total structure area: 2,164
- Total interior livable area: 2,164 sqft
- Finished area above ground: 2,164
- Finished area below ground: 0
Video & virtual tour
Property
Parking
- Total spaces: 1
- Parking features: Inside Entrance, Attached, Parking Lot
- Attached garage spaces: 1
Accessibility
- Accessibility features: None
Features
- Levels: Bi-Level,Two
- Stories: 2
- Exterior features: Lighting, Sidewalks, Balcony
- Pool features: Community
Details
- Additional structures: Above Grade, Below Grade
- Parcel number: 8391039236.02
- Zoning: R16
- Special conditions: Standard
Construction
Type & style
- Home type: Townhouse
- Architectural style: Traditional
- Property subtype: Townhouse
Materials
- Combination
- Foundation: Slab
- Roof: Shingle
Condition
- New construction: No
- Year built: 2008
Utilities & green energy
- Sewer: Public Sewer
- Water: Public
- Utilities for property: Broadband, DSL, Fiber Optic
Community & HOA
Community
- Features: Pool
- Security: Smoke Detector(s), Fire Sprinkler System
- Subdivision: Potomac Club
HOA
- Has HOA: Yes
- Amenities included: Basketball Court, Clubhouse, Common Grounds, Fitness Center, Gated, Indoor Pool, Pool
- Services included: All Ground Fee, Common Area Maintenance, Maintenance Structure, Lawn Care Front, Recreation Facility, Road Maintenance, Snow Removal, Trash
- HOA fee: $142 monthly
- HOA name: POTOMAC CLUB OWNERS ASSOCIATION
- Second HOA name: Park Square Condominium At Potomac Club
- Condo and coop fee: $215 monthly
Location
- Region: Woodbridge
Financial & listing details
- Price per square foot: $208/sqft
- Tax assessed value: $450,500
- Annual tax amount: $4,244
- Date on market: 9/18/2025
- Listing agreement: Exclusive Right To Sell
- Ownership: Condominium
Price history
| Date | Event | Price |
|---|---|---|
| 12/2/2025 | Price change | $450,000-2.2%$208/sqft |
Source: | ||
| 10/25/2025 | Price change | $460,000-3.2%$213/sqft |
Source: | ||
| 9/18/2025 | Listed for sale | $475,000$220/sqft |
Source: | ||
Public tax history
BuyAbility℠ payment
Estimated market value
$425,000 - $469,000
$446,900
Climate risks
Explore flood, wildfire, and other predictive climate risk information for this property on First Street®️.
Nearby schools
GreatSchools rating
- 6/10Fannie W. Fitzgerald Elementary SchoolGrades: PK-5Distance: 1.6 mi
- 6/10Rippon Middle SchoolGrades: 6-8Distance: 0.8 mi
- 2/10Freedom High SchoolGrades: 9-12Distance: 0.4 mi
Schools provided by the listing agent
- Elementary: Marumsco Hills
- Middle: Rippon
- High: Freedom
- District: Prince William County Public Schools
Source: Bright MLS. This data may not be complete. We recommend contacting the local school district to confirm school assignments for this home.