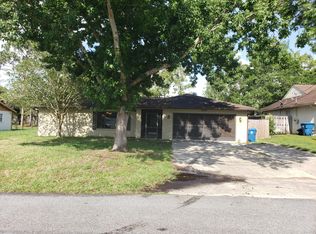Come and see this 3/2/2 pool home....it is located in the heart of Spring Hill with great access to all local shopping and easy access to the Suncoast Parkway for commuting to Tampa for Shopping, Tampa International Airport, Arts, Cultural and Sporting events! *The owners recently added an electric pool heater creating opportunity for year round swimming and exercising! *Pool deck has been resurfaced with a stamped design *Laminate floors are throughout the main living area of home including the Bedroom/Office, the other two bedrooms have carpet and the wet areas are tile! *Volume ceilings throughout main living area with plant ledges *Seven (7) newer remote control fan/lights added *Master Bedroom has newer carpet recently installed with volume ceilings, plant ledges and is open to Master Bath sink and vanity with two step in closets, the water closet and shower are behind a separate door *Master shower has refinished *Interior all but guest bedroom have been repainted *All new duct work recently installed and upgraded to Electrostatic and UV Filters for hospital quality air! *HVAC unit was replaced in 2016 *Roof was replaced within a close approximate guesstimate of 2014 *High rise toilets and newer sinks recently installed (Refrigerator in photos will be swapped with a side by side fridge....photo will be available soon!)
This property is off market, which means it's not currently listed for sale or rent on Zillow. This may be different from what's available on other websites or public sources.
