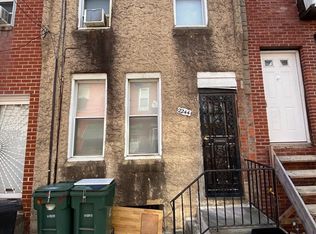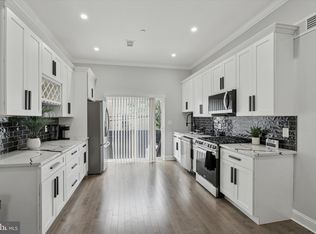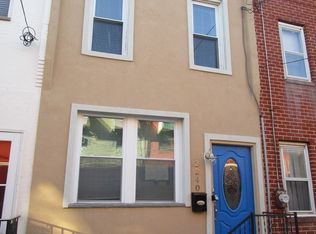Sold for $466,000 on 06/11/25
$466,000
2246 Earp St, Philadelphia, PA 19146
4beds
2,100sqft
Townhouse
Built in 2025
700 Square Feet Lot
$472,200 Zestimate®
$222/sqft
$2,970 Estimated rent
Home value
$472,200
$434,000 - $510,000
$2,970/mo
Zestimate® history
Loading...
Owner options
Explore your selling options
What's special
Introducing 2246 Earp Street, a newly constructed 3-story home in South Philadelphia **with an approved tiered 10 yr tax abatement ** This 3-bedroom, 3-bathroom residence combines modern design with smart home features. The open-concept layout, high ceilings, and Pella floor-to-ceiling windows flood the home with natural light. The chef’s kitchen is designed for both style and functionality, featuring granite countertops, custom cabinetry, and high-end Samsung appliances, including a gas stove, built-in microwave, and range hood. The kitchen also includes built-in spice racks, dual lazy Susans, and LED under-cabinet lighting. Engineered hardwood flooring runs throughout the home, adding a sleek, durable touch. The primary suite is a true retreat, featuring a private ensuite with heated floors, a Grohe shower, and vanities. A walk-in closet with built-in cabinets provides ample storage, and a private balcony offers stunning city views. The finished basement adds versatile living space, perfect for a home office, guest suite, or entertainment area. Smart home technology includes motorized blinds, a smart thermostat, a Ring doorbell with a camera, and a SimpliSafe security system, offering peace of mind with glass-break and door sensors on the first floor and basement. Two rotating outdoor surveillance cameras further enhance security. The home also boasts a rooftop deck with breathtaking skyline views, as well as a concrete-paved backyard that’s ideal for entertaining or relaxing. Additional features include a gas dryer and gas heater, ensuring comfort and efficiency year-round. Located in a prime South Philadelphia neighborhood, this home is just minutes from public transit options, including the Broad Street Line and major bus routes, with easy access to I-76 for commuters. Enjoy dining and shopping at nearby local favorites such as La Llorona Cantina, American Sardine Bar, and Two Eagles Café. A tax abatement has been approved, making this a rare opportunity to own a modern, smart-integrated home with luxury finishes and incredible outdoor space. Schedule your private tour today!
Zillow last checked: 8 hours ago
Listing updated: June 11, 2025 at 12:05pm
Listed by:
Rich Cassell 267-813-2985,
KW Empower
Bought with:
Holly Iversen, RS350144
KW Empower
Source: Bright MLS,MLS#: PAPH2433484
Facts & features
Interior
Bedrooms & bathrooms
- Bedrooms: 4
- Bathrooms: 3
- Full bathrooms: 2
- 1/2 bathrooms: 1
Basement
- Description: Percent Finished: 100.0
- Area: 0
Heating
- Central, Natural Gas
Cooling
- Central Air, Natural Gas
Appliances
- Included: Range Hood, Microwave, Built-In Range, Dishwasher, Dryer, Energy Efficient Appliances, Exhaust Fan, Oven/Range - Gas, Refrigerator, Stainless Steel Appliance(s), Washer, Gas Water Heater
- Laundry: Upper Level
Features
- Bathroom - Walk-In Shower, Combination Dining/Living, Open Floorplan, Eat-in Kitchen, Kitchen - Gourmet, Kitchen Island, Pantry, Primary Bath(s), Recessed Lighting, Upgraded Countertops, Walk-In Closet(s), 9'+ Ceilings
- Flooring: Engineered Wood
- Windows: Bay/Bow
- Basement: Finished,Interior Entry
- Has fireplace: No
Interior area
- Total structure area: 2,100
- Total interior livable area: 2,100 sqft
- Finished area above ground: 2,100
- Finished area below ground: 0
Property
Parking
- Parking features: On Street
- Has uncovered spaces: Yes
Accessibility
- Accessibility features: None
Features
- Levels: Three
- Stories: 3
- Patio & porch: Roof Deck
- Pool features: None
- Has view: Yes
- View description: City, Panoramic, Park/Greenbelt
Lot
- Size: 700 sqft
- Dimensions: 14.00 x 50.00
Details
- Additional structures: Above Grade, Below Grade
- Parcel number: 361318000
- Zoning: RSA5
- Special conditions: Standard
Construction
Type & style
- Home type: Townhouse
- Architectural style: Contemporary
- Property subtype: Townhouse
Materials
- Masonry
- Foundation: Slab
- Roof: Fiberglass,Flat
Condition
- New construction: Yes
- Year built: 2025
Details
- Builder name: ULIZTECHNOLOGY LLC
Utilities & green energy
- Sewer: Public Sewer
- Water: Public
Community & neighborhood
Security
- Security features: Exterior Cameras, Fire Sprinkler System
Location
- Region: Philadelphia
- Subdivision: Point Breeze
- Municipality: PHILADELPHIA
Other
Other facts
- Listing agreement: Exclusive Right To Sell
- Ownership: Fee Simple
Price history
| Date | Event | Price |
|---|---|---|
| 6/11/2025 | Sold | $466,000-0.6%$222/sqft |
Source: | ||
| 6/10/2025 | Pending sale | $469,000$223/sqft |
Source: | ||
| 5/16/2025 | Contingent | $469,000$223/sqft |
Source: | ||
| 5/9/2025 | Price change | $469,000-1.3%$223/sqft |
Source: | ||
| 4/2/2025 | Listed for sale | $475,000+84.1%$226/sqft |
Source: | ||
Public tax history
| Year | Property taxes | Tax assessment |
|---|---|---|
| 2025 | $6,289 +0.6% | $449,300 +0.6% |
| 2024 | $6,254 | $446,800 |
| 2023 | $6,254 +289.5% | $446,800 |
Find assessor info on the county website
Neighborhood: Point Breeze
Nearby schools
GreatSchools rating
- 4/10Childs George W SchoolGrades: PK-8Distance: 0.6 mi
- 3/10South Philadelphia High SchoolGrades: PK,9-12Distance: 1.1 mi
Schools provided by the listing agent
- District: Philadelphia City
Source: Bright MLS. This data may not be complete. We recommend contacting the local school district to confirm school assignments for this home.

Get pre-qualified for a loan
At Zillow Home Loans, we can pre-qualify you in as little as 5 minutes with no impact to your credit score.An equal housing lender. NMLS #10287.
Sell for more on Zillow
Get a free Zillow Showcase℠ listing and you could sell for .
$472,200
2% more+ $9,444
With Zillow Showcase(estimated)
$481,644

