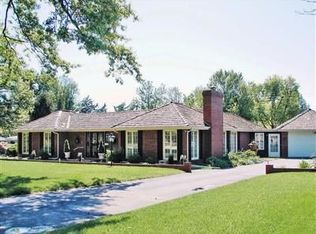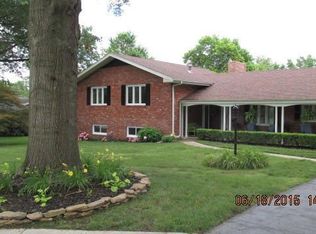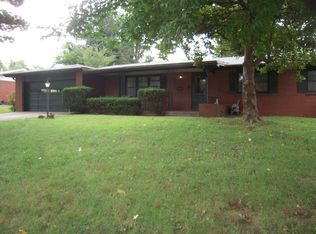1958 Brentwood Brick Atomic Ranch Custom built, two owner (one owner until 2015), vintage survivor home, meticulously updated while maintaining the original character of the home. 3 bedroom, 3 bathrooms, plus an office/bedroom, 2 wood burning fireplaces, 3 living spaces, and a formal dining room 2 car garage plus 2 car work shop (4 car garage in total) Home sits on a .45 acre lot 3,900 sq ft. (2,700 upstairs, 1,200 downstairs) with over 1,000 ft of additional outdoor living space. Outdoor space includes covered and open air seating spaces with a hardscaped fire pit area. Exterior Completely changed the grade to the entry of the house, new sidewalk, privacy screen, and landscaping. Buried all the gutters in the front of the house and routed to the backyard. Modern Horizontal Western Red Cedar privacy fence with 2 drive gates and a sliding walk gate. Outdoor stainless steel bar with Cambria Quartz solid counter top Outdoor speakers and sound system General Interior Refinished original hardwood floors. Installed new tile and hardwood in kitchen and living room(s). Replaced original hollow core doors with solid core birch doors and added new hardware. Added two Andersen sliding doors, one in the family room and one in the dining room. Replaced front and back doors with glass swing doors. Wood plantation shutters throughout the house. Kitchen/Hearth Room New Bosch appliances, LG refrigerator, new vent hood over induction cooktop. Created open layout by reconfiguring kitchen cabinets and opening the wall to hearth room allowing room for a breakfast bar. Cambria solid surface counter tops with under mount sink. Cambridge surround sound system in the hearth room. Master Bedroom Reconfigured two bedrooms into one large master suite with walk in closet complete with dresser storage island. Expanded the master bathroom to add second vanity and larger shower with bench and dual shower heads. Shower includes linear floor drain, integrated storage nooks, and Cambria bench seat, all enclosed in heavy glass. Shower is ADA compliant. Hall Bedroom Large in size, includes double sinks, tub/shower and a linen closet. Basement Completely finished new in 2017-18 Space is complete with downstairs family room with additional space that can be utilized as exercise/yoga space with a refreshment bar and family room area, when needed the space can be reconfigured in minutes to accommodate house guests to include bedroom, breakfast area with refreshment bar, and bathroom. Created a mechanical room with storage cabinets, sink, and work space. New bar including Phenix Marble counter top (phenixmarble.com), soft close cabinets, bar sink, beverage cooler, and wine fridge. Basement Bedroom Murphy bed or wall bed to allow use of the space when not being used as a bedroom. Oversized closet to allow for storage of a treadmill or just extra storage. Commercial grade solid core 5’ wide pocket door creating an open floor plan. Mechanical Added two zone control damper system to the HVAC system. HVAC was serviced during remodel and didn’t show signs of needing replaced.
This property is off market, which means it's not currently listed for sale or rent on Zillow. This may be different from what's available on other websites or public sources.



