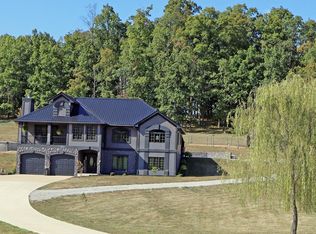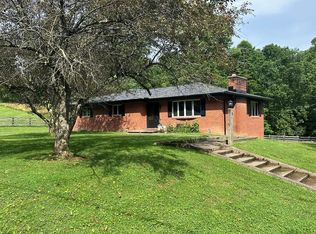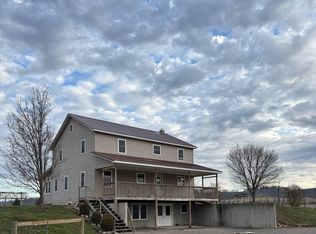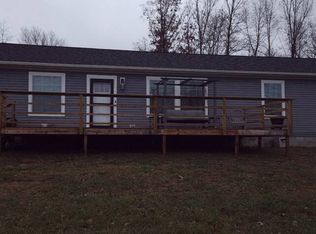**Public Remarks:** Built in **2007**, this stunning **4-bedroom, 3 full bath, and 2 half bath** home offers exceptional craftsmanship and thoughtful design. Featuring **marble flooring throughout**, this home was constructed with an **advanced radiant heat system**, with **1.5 inches of concrete beneath the marble** to maximize efficiency and comfort. The **full basement** is ready to be transformed into a **mother-in-law suite**, with **kitchen hookups already in place**. Nestled on a **quiet dead-end road**, the property boasts **beautiful scenic views**, offering both privacy and tranquility. A rare find with top-tier construction and endless potential!
For sale
Price cut: $20K (1/22)
$549,900
2246 Cutlip Rd, Jackson, OH 45640
4beds
1,417sqft
Est.:
Single Family Residence
Built in 2007
2.15 Acres Lot
$-- Zestimate®
$388/sqft
$-- HOA
What's special
Mother-in-law suitePrivacy and tranquilityAdvanced radiant heat systemBeautiful scenic viewsQuiet dead-end roadFull basement
- 381 days |
- 588 |
- 17 |
Zillow last checked: 8 hours ago
Listing updated: January 22, 2026 at 12:51pm
Listed by:
Christopher O'Boyle,
Red Apple Realty LLC
Source: Scioto Valley AOR,MLS#: 197342
Tour with a local agent
Facts & features
Interior
Bedrooms & bathrooms
- Bedrooms: 4
- Bathrooms: 5
- Full bathrooms: 3
- 1/2 bathrooms: 2
- Main level bathrooms: 3
- Main level bedrooms: 1
Rooms
- Room types: Kitchen, Family Room, Living Room, 1/2 Bath, Bath, Bedroom, Other
Bedroom 1
- Description: Flooring(Marble)
- Level: Basement
Bedroom 2
- Description: Flooring(Marble)
- Level: Main
Bedroom 3
- Description: Flooring(Marble)
- Level: Basement
Bathroom 1
- Description: Flooring(Marble)
- Level: Basement
Bathroom 2
- Description: Flooring(Marble)
- Level: Main
Bathroom 3
- Description: Flooring(Marble)
- Level: Basement
Bathroom 4
- Description: Flooring(Marble)
- Level: Main
Bathroom 5
- Description: Flooring(Marble)
- Level: Main
Family room
- Description: Flooring(Marble)
- Level: Basement
Kitchen
- Description: Flooring(Marble)
- Level: Main
Living room
- Description: Flooring(Marble)
- Level: Main
Heating
- Electric, Heat Pump, Propane, Radiant
Cooling
- Central Air, Heat Pump
Appliances
- Included: Dishwasher, Range, Refrigerator, Electric Water Heater, Gas Water Heater
Features
- In-Law Floorplan
- Flooring: Marble
- Windows: Double Pane Windows
- Basement: Finished,Walk-Out Access
Interior area
- Total structure area: 1,417
- Total interior livable area: 1,417 sqft
Video & virtual tour
Property
Parking
- Total spaces: 2
- Parking features: 2 Car, Detached, Gravel
- Garage spaces: 2
- Has uncovered spaces: Yes
Features
- Levels: One
- Patio & porch: Deck, Patio, Porch
Lot
- Size: 2.15 Acres
Details
- Additional structures: Outbuilding, Shed(s)
- Parcel number: H120010016001,H120010016003
Construction
Type & style
- Home type: SingleFamily
- Property subtype: Single Family Residence
Materials
- Stone, Other
- Roof: Metal
Condition
- Year built: 2007
Utilities & green energy
- Sewer: Aerobic Septic
- Water: Public
- Utilities for property: Cable/DSL
Community & HOA
Community
- Security: Security System
- Subdivision: No Subdivision
Location
- Region: Jackson
Financial & listing details
- Price per square foot: $388/sqft
- Tax assessed value: $3,220
- Annual tax amount: $1,501
- Date on market: 1/31/2025
Estimated market value
Not available
Estimated sales range
Not available
Not available
Price history
Price history
Price history is unavailable.
Public tax history
Public tax history
| Year | Property taxes | Tax assessment |
|---|---|---|
| 2024 | -- | $1,130 -60.9% |
| 2023 | $102 -28.8% | $2,890 -23.5% |
| 2022 | $143 -73.3% | $3,780 -73.3% |
Find assessor info on the county website
BuyAbility℠ payment
Est. payment
$3,229/mo
Principal & interest
$2602
Property taxes
$435
Home insurance
$192
Climate risks
Neighborhood: 45640
Nearby schools
GreatSchools rating
- 8/10Jackson Southview Elementary SchoolGrades: PK-5Distance: 2.4 mi
- 4/10Jackson Middle SchoolGrades: 6-8Distance: 4.1 mi
- 4/10Jackson High SchoolGrades: 9-12Distance: 4 mi
Schools provided by the listing agent
- Elementary: Jackson CSD
- Middle: Jackson CSD
- High: Jackson CSD
Source: Scioto Valley AOR. This data may not be complete. We recommend contacting the local school district to confirm school assignments for this home.
- Loading
- Loading







