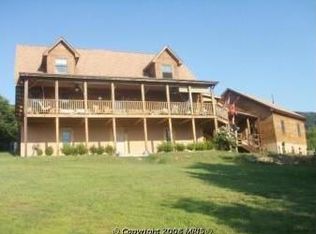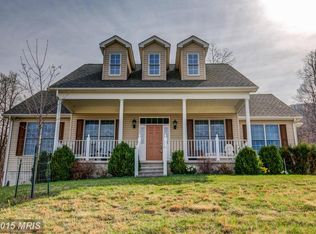Views to the Horizon. You'll be awed by every sunset in this 5+ bedroom , 4.5 bath home designed for outdoor & indoor living. This home is situated on 7.34 acres in a wildlife sanctuary. Just 2 hours or less from Baltimore, MD and Washington, DC, it's great for weekend "getaways," or your new home. Your new home offers you a dining room to host formal dinners in style, kitchen with moveable island, beautiful white cabinets, farmers sink, stainless steel appliances & granite counter tops. New pergo flooring & new stove in kitchen! Gorgeous mountain views from Virginia to Pennsylvania from your kitchen window, loft, living & master suite windows. Carefully chosen paint colors create flow from room to room. Walk into your living room with a wall of windows for once again for delightful views, double sided gas fireplace made out of Natural, Old West Virginia Moss Stone, it is absolutely beautiful. Access to deck from Master Bedroom offers large walk in closet, 2 sided gas fireplace. Master bath with (heated) jet tub and separate shower. Master, living room, dining, kitchen, laundry & mudroom all on the main level! Lower level is an entertainers delight! Bring your friends & family! Perfect for the holidays and summer get togethers! Six finished rooms with one being your spacious family room that offers a custom built wet bar with granite top and a wall of windows that leads to patio, 3 rooms used for bedrooms other two a hobby room and/or gym . Lower level includes 2 full baths & half bath. 75' deck, freshly stained & ready for your cocktails at sunset & planetarium-like stargazing at night! Custom stone pillar create a welcoming entrance & beautifully match the home's interior & exterior stone. Home is built with 2x6 construction! Welcome to West Virginia where the skies are blue and taxes are lower. This home has so many possibilities for living, entertaining and vacationing! Need a 1031 property then this is one to see, Great location for Air B&B. Plenty of room for a large garage if so desired. Does your company need a place for conferences or want to save money on motel accommodations? a place for an employee to stay. This would be an absolute beautiful place for employees to stay! All buyers will need to be pre-qualified before viewing.
This property is off market, which means it's not currently listed for sale or rent on Zillow. This may be different from what's available on other websites or public sources.


