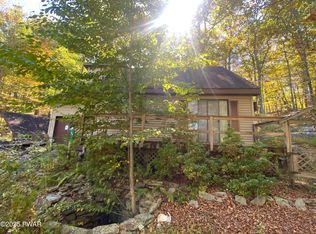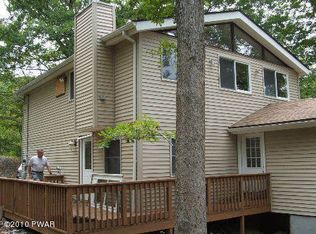This Beautiful 2,000+ Sq. Ft. CENTRAL AIR CONDITIONED 3 Bed / 2 Full Bath Fully Remodeled Home Located In The Amenity Filled Community Of Saw Creek Estates! Enter The Home From The Wrap-A-Around Deck Overlooking The Mountains OR The Walk-Out Fully Finished Heated Basement Featuring A Stunning New Sauna! Updated Kitchen, Flooring, Carpet, AND So Much More! Enjoy The Efficient Forced Air Propane Heating & The Gas Propane Fireplace. Master Bedroom Provides A Scenery Outside Balcony, Jacuzzi Tub And A Full Walk-In Closet. Home offers privacy & tranquility. Turn This Home Into A Vacation Destination Or A Full-Time Residence With Everything Saw Creek Estates Has To Offer! Don't Forget To Check Out The Home Tour Video!! Don't Miss Your Opportunity To Own This Beautiful Mountain View Home Today
This property is off market, which means it's not currently listed for sale or rent on Zillow. This may be different from what's available on other websites or public sources.


