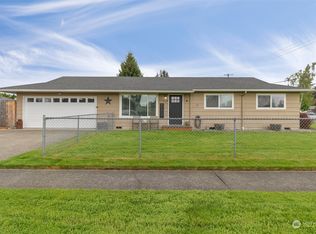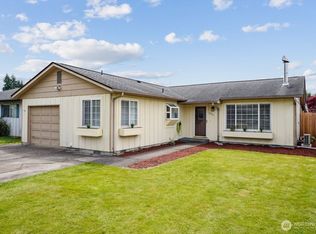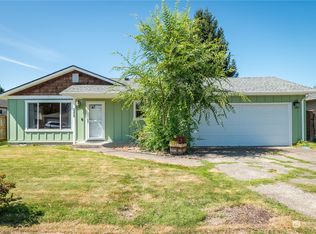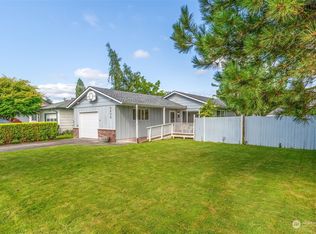Sold
Listed by:
Victoria Buerger,
Coldwell Banker 360 Team
Bought with: eXp Realty
$370,000
2246 34th Avenue, Longview, WA 98632
4beds
1,582sqft
Single Family Residence
Built in 1972
5,998.21 Square Feet Lot
$373,300 Zestimate®
$234/sqft
$2,357 Estimated rent
Home value
$373,300
$332,000 - $418,000
$2,357/mo
Zestimate® history
Loading...
Owner options
Explore your selling options
What's special
Here’s a perfect opportunity to add this to your real estate portfolio. With just a little TLC, this lovely 4 bedrooms, 2 baths is ready for you. Enjoy a spacious living room w/ laminate floorings & carpet throughout the main living areas. The kitchen features a breakfast nook; Primary bedroom has a walk-in closet & has an access door leading to the backyard & to the covered back patio. The home has vinyl windows; forced air & heat pump. Close to all amenities: shops, schools & parks. The roof was replaced in 2017! Newly installed kitchen stainless appliance package: fridge, stove, and dishwasher. Seller also included a new set of washer & dryer! What can you ask for? This house is just waiting for a new Owner; it’s ready & turn key!
Zillow last checked: 8 hours ago
Listing updated: August 07, 2025 at 04:01am
Listed by:
Victoria Buerger,
Coldwell Banker 360 Team
Bought with:
Diana Lewis, 139520
eXp Realty
Source: NWMLS,MLS#: 2272724
Facts & features
Interior
Bedrooms & bathrooms
- Bedrooms: 4
- Bathrooms: 2
- Full bathrooms: 2
- Main level bathrooms: 2
- Main level bedrooms: 4
Primary bedroom
- Level: Main
Bedroom
- Level: Main
Bedroom
- Level: Main
Bedroom
- Level: Main
Bathroom full
- Level: Main
Bathroom full
- Level: Main
Other
- Level: Main
Den office
- Level: Main
Dining room
- Level: Main
Entry hall
- Level: Main
Kitchen with eating space
- Level: Main
Living room
- Level: Main
Utility room
- Level: Main
Heating
- Forced Air, Heat Pump, Natural Gas
Cooling
- Forced Air, Heat Pump
Appliances
- Included: Dishwasher(s), Stove(s)/Range(s)
Features
- Bath Off Primary, Dining Room
- Flooring: Laminate, Carpet
- Basement: None
- Has fireplace: No
Interior area
- Total structure area: 1,582
- Total interior livable area: 1,582 sqft
Property
Parking
- Total spaces: 1
- Parking features: Attached Garage
- Attached garage spaces: 1
Features
- Levels: One
- Stories: 1
- Entry location: Main
- Patio & porch: Bath Off Primary, Dining Room, Walk-In Closet(s)
- Has view: Yes
- View description: Territorial
Lot
- Size: 5,998 sqft
- Dimensions: 100 x 60 x 100 x 60
- Features: Curbs, Paved, Sidewalk, Cable TV, Fenced-Fully, Patio
- Topography: Level
- Residential vegetation: Garden Space
Details
- Parcel number: 0190708
- Zoning description: Jurisdiction: City
- Special conditions: Standard
Construction
Type & style
- Home type: SingleFamily
- Architectural style: Craftsman
- Property subtype: Single Family Residence
Materials
- Wood Products
- Foundation: Poured Concrete
- Roof: Composition
Condition
- Good
- Year built: 1972
Utilities & green energy
- Electric: Company: Cowlitz PUD
- Sewer: Sewer Connected, Company: City of Longview
- Water: Public, Company: City of Longview
Community & neighborhood
Location
- Region: Longview
- Subdivision: Columbia Valley Gardens
Other
Other facts
- Listing terms: Cash Out,Conventional,FHA,USDA Loan,VA Loan
- Cumulative days on market: 279 days
Price history
| Date | Event | Price |
|---|---|---|
| 7/7/2025 | Sold | $370,000+0%$234/sqft |
Source: | ||
| 5/23/2025 | Pending sale | $369,900$234/sqft |
Source: | ||
| 2/19/2025 | Price change | $369,900-2.6%$234/sqft |
Source: | ||
| 1/9/2025 | Listed for sale | $379,900+30.4%$240/sqft |
Source: | ||
| 3/8/2023 | Sold | $291,358-7.8%$184/sqft |
Source: Public Record | ||
Public tax history
| Year | Property taxes | Tax assessment |
|---|---|---|
| 2024 | $2,950 +2% | $340,290 +1.7% |
| 2023 | $2,891 +7.6% | $334,560 -0.9% |
| 2022 | $2,686 | $337,680 +25.1% |
Find assessor info on the county website
Neighborhood: Columbia Valley Gardens
Nearby schools
GreatSchools rating
- 8/10Columbia Valley Garden Elementary SchoolGrades: K-5Distance: 0.8 mi
- 8/10Monticello Middle SchoolGrades: 6-8Distance: 1.2 mi
- 4/10R A Long High SchoolGrades: 9-12Distance: 1.2 mi
Schools provided by the listing agent
- Elementary: Columbia Vly Garden
- Middle: Monticello Mid
- High: R A Long High
Source: NWMLS. This data may not be complete. We recommend contacting the local school district to confirm school assignments for this home.

Get pre-qualified for a loan
At Zillow Home Loans, we can pre-qualify you in as little as 5 minutes with no impact to your credit score.An equal housing lender. NMLS #10287.
Sell for more on Zillow
Get a free Zillow Showcase℠ listing and you could sell for .
$373,300
2% more+ $7,466
With Zillow Showcase(estimated)
$380,766


