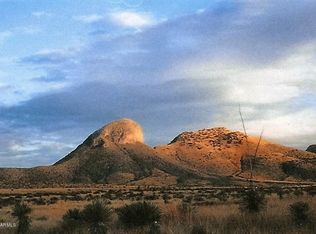Sold for $395,000
$395,000
22455 E Whetstone Ranch Dr, Elgin, AZ 85611
6beds
3,192sqft
Manufactured Home
Built in 2009
10 Acres Lot
$386,000 Zestimate®
$124/sqft
$2,710 Estimated rent
Home value
$386,000
$355,000 - $421,000
$2,710/mo
Zestimate® history
Loading...
Owner options
Explore your selling options
What's special
This spacious manufactured home is in a desirable and friendly location on the Pima County side of Elgin. Fully fenced 10 useable acres, plenty of room for lots of animals and privacy. Views of the mountain ranges out every window make this home enchanting! Large Living room with Fireplace, Dining area, Large Kitchen with Island, Pantry & Breakfast Bar, Family room/Media room, 6 Bedrooms, 3 full Baths & Split Floorplan. Seller put in a 30 amp electric and septic hook up for an RV. Lots of room for toys! Very Good Private Well!
Zillow last checked: 8 hours ago
Listing updated: May 07, 2025 at 11:36am
Listed by:
Deirdre DeMun 520-400-1393,
Sonoita Realty
Bought with:
Deirdre DeMun
Sonoita Realty
Source: MLS of Southern Arizona,MLS#: 22428868
Facts & features
Interior
Bedrooms & bathrooms
- Bedrooms: 6
- Bathrooms: 3
- Full bathrooms: 3
Primary bathroom
- Features: Double Vanity, Separate Shower(s), Soaking Tub
Dining room
- Features: Breakfast Bar, Dining Area
Kitchen
- Description: Pantry: Closet
Heating
- Forced Air
Cooling
- Central Air
Appliances
- Included: Dishwasher, Electric Oven, Electric Range, Microwave, Refrigerator, Water Heater: Electric, Appliance Color: Black
- Laundry: Laundry Room
Features
- Split Bedroom Plan, Walk-In Closet(s), Family Room, Great Room, Living Room, Bonus Room, Den, Exercise Room, Library, Media, Office
- Flooring: Ceramic Tile, Engineered Wood
- Windows: Window Covering: Stay
- Has basement: No
- Number of fireplaces: 1
- Fireplace features: Wood Burning, Living Room
Interior area
- Total structure area: 3,192
- Total interior livable area: 3,192 sqft
Property
Parking
- Parking features: RV Access/Parking, No Garage, Gravel
- Has uncovered spaces: Yes
- Details: RV Parking: Space Available
Accessibility
- Accessibility features: None
Features
- Levels: One
- Stories: 1
- Patio & porch: Covered, Deck
- Pool features: None
- Spa features: None
- Fencing: Barbed Wire
- Has view: Yes
- View description: Mountain(s), Panoramic, Pasture, Sunrise, Sunset
Lot
- Size: 10 Acres
- Features: Dividable Lot, East/West Exposure, North/South Exposure, Landscape - Front: Low Care, Natural Desert, Landscape - Rear: Low Care, Natural Desert
Details
- Parcel number: 30634053A
- Zoning: RH
- Special conditions: Standard
- Horses can be raised: Yes
Construction
Type & style
- Home type: MobileManufactured
- Architectural style: Ranch
- Property subtype: Manufactured Home
Materials
- Affixed Manufactured
- Roof: Shingle
Condition
- Year built: 2009
Utilities & green energy
- Electric: Ssvec
- Gas: None
- Sewer: Septic Tank
- Water: Pvt Well (Registered)
Community & neighborhood
Security
- Security features: None
Community
- Community features: Horses Allowed
Location
- Region: Elgin
- Subdivision: Whetstone Ranch Development
HOA & financial
HOA
- Has HOA: No
Other
Other facts
- Listing terms: Cash,Conventional,Submit
- Ownership: Fee (Simple)
- Ownership type: Sole Proprietor
- Road surface type: Dirt
Price history
| Date | Event | Price |
|---|---|---|
| 5/7/2025 | Sold | $395,000-12.2%$124/sqft |
Source: | ||
| 3/28/2025 | Pending sale | $450,000$141/sqft |
Source: | ||
| 1/22/2025 | Contingent | $450,000$141/sqft |
Source: | ||
| 11/22/2024 | Listed for sale | $450,000+87.6%$141/sqft |
Source: | ||
| 12/5/2019 | Sold | $239,900$75/sqft |
Source: | ||
Public tax history
| Year | Property taxes | Tax assessment |
|---|---|---|
| 2025 | $1,988 +7.5% | $17,547 -0.2% |
| 2024 | $1,850 +4.4% | $17,580 +3.2% |
| 2023 | $1,772 -1.6% | $17,034 +1.9% |
Find assessor info on the county website
Neighborhood: 85611
Nearby schools
GreatSchools rating
- 9/10Elgin Elementary SchoolGrades: PK-8Distance: 5.3 mi
- 1/10Center For Academic Success The #1Grades: 9-12Distance: 18.2 mi
Schools provided by the listing agent
- District: Empire
Source: MLS of Southern Arizona. This data may not be complete. We recommend contacting the local school district to confirm school assignments for this home.
