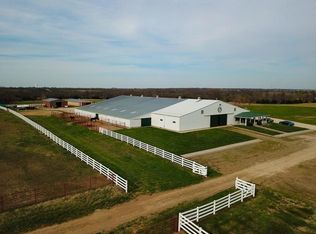LOCATION! LOCATION! LOCATION!
Room to roam 6+ acres. This spacious 4 bedroom, 2-3/4 bath home just outside Sedalia city limits features a galley kitchen, breakfast nook with bartop, large living room with vaulted ceilings, beautiful brick fireplace, utility room and separate dining/den area. 2 car attached garage & bonus 2 car detached garage/workshop. Full walk-out basement built for entertaining with stamped concrete patio, built-in bar, rec room, fireplace with insert and 3/4 bath. Large 4th bedroom has a cedar-lined closet and bonus storage room. All this and more situated on 6.19 secluded acres with a small pond. Convenient country living minutes from town, schools, Katy Trail and more.
Sold
Price Unknown
22451 Sacajawea Rd, Sedalia, MO 65301
4beds
1,931sqft
SingleFamily
Built in 1976
6 Acres Lot
$409,200 Zestimate®
$--/sqft
$2,190 Estimated rent
Home value
$409,200
$385,000 - $434,000
$2,190/mo
Zestimate® history
Loading...
Owner options
Explore your selling options
What's special
Facts & features
Interior
Bedrooms & bathrooms
- Bedrooms: 4
- Bathrooms: 3
- Full bathrooms: 2
- 3/4 bathrooms: 1
Heating
- Forced air, Heat pump, Electric
Cooling
- Central
Features
- Flooring: Carpet
- Basement: Finished
- Has fireplace: Yes
- Fireplace features: masonry
Interior area
- Total interior livable area: 1,931 sqft
Property
Parking
- Parking features: Carport, Garage - Attached, Garage - Detached
Features
- Exterior features: Brick
Lot
- Size: 6 Acres
Details
- Parcel number: 154018000014000
Construction
Type & style
- Home type: SingleFamily
Materials
- brick
- Foundation: Concrete
- Roof: Composition
Condition
- Year built: 1976
Community & neighborhood
Location
- Region: Sedalia
Price history
| Date | Event | Price |
|---|---|---|
| 12/12/2023 | Sold | -- |
Source: Agent Provided Report a problem | ||
| 11/12/2023 | Pending sale | $389,900$202/sqft |
Source: | ||
| 11/3/2023 | Listed for sale | $389,900-2.3%$202/sqft |
Source: | ||
| 8/1/2023 | Listing removed | -- |
Source: Owner Report a problem | ||
| 7/14/2023 | Listed for sale | $398,900$207/sqft |
Source: Owner Report a problem | ||
Public tax history
| Year | Property taxes | Tax assessment |
|---|---|---|
| 2024 | $2,013 +0% | $36,850 |
| 2023 | $2,012 +6.5% | $36,850 +6.5% |
| 2022 | $1,889 +0.9% | $34,590 |
Find assessor info on the county website
Neighborhood: 65301
Nearby schools
GreatSchools rating
- 5/10Skyline Elementary SchoolGrades: K-4Distance: 1.2 mi
- 6/10Smith Cotton Junior High SchoolGrades: 6-8Distance: 3.5 mi
- 5/10Smith-Cotton High SchoolGrades: 9-12Distance: 1 mi
