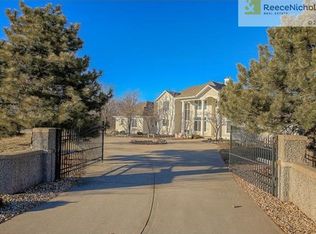Sold
Price Unknown
22451 Mission Rd, Bucyrus, KS 66013
4beds
2,819sqft
Single Family Residence
Built in 1986
5 Acres Lot
$663,000 Zestimate®
$--/sqft
$2,459 Estimated rent
Home value
$663,000
$444,000 - $995,000
$2,459/mo
Zestimate® history
Loading...
Owner options
Explore your selling options
What's special
REDUCED TO SELL, NEW ROOF will be on before closing! Welcome to your own private oasis! This home is one of a kind, situated on a beautiful 5 acres offering over 2800 sq of living space, 4 bedrooms, 2 baths, 1 car garage, an in ground pool and a horse barn. You're immediately greeted with a sprawling open floor plan, expansive living room is ideal for entertaining guests or cozying up near the fireplace. Large dining area leading you into kitchen with ample cabinet and counter space. Main level has 2 bedrooms, and 2 full bathrooms along with the laundry. Upstairs you'll find a bonus loft space that overlooks the living area along with 2 additional bedrooms. This property is an outdoor lovers dream; spend the hot days out by the pool or shaded under the cabana or bring your horses to enjoy the land and horse barn! Horse barn is equipped with 4 stalls, tack room and loft for hay along with running water. Plenty of room for your cars or toys in the detached 2 car garage as well! A property like this is hard to find, and it is ready for its new owners to enjoy!
Zillow last checked: 8 hours ago
Listing updated: September 06, 2024 at 05:27am
Listing Provided by:
Jessica Smotherman 816-590-6890,
RE/MAX Elite, REALTORS
Bought with:
Susan Greenberg, SP00234015
Compass Realty Group
Source: Heartland MLS as distributed by MLS GRID,MLS#: 2488760
Facts & features
Interior
Bedrooms & bathrooms
- Bedrooms: 4
- Bathrooms: 2
- Full bathrooms: 2
Bedroom 1
- Level: First
Bedroom 2
- Level: First
Bedroom 3
- Level: Second
Bedroom 4
- Level: Second
Bathroom 1
- Level: First
Bathroom 2
- Level: First
Heating
- Natural Gas
Cooling
- Electric
Appliances
- Laundry: Main Level
Features
- Flooring: Tile, Wood
- Basement: Slab
- Number of fireplaces: 1
- Fireplace features: Family Room
Interior area
- Total structure area: 2,819
- Total interior livable area: 2,819 sqft
- Finished area above ground: 2,819
- Finished area below ground: 0
Property
Parking
- Total spaces: 3
- Parking features: Attached, Detached
- Attached garage spaces: 3
Features
- Patio & porch: Covered
- Has private pool: Yes
- Pool features: In Ground
- Fencing: Other
Lot
- Size: 5 Acres
- Features: Acreage
Details
- Additional structures: Barn(s), Garage(s)
- Parcel number: 0182700000006000
Construction
Type & style
- Home type: SingleFamily
- Architectural style: Traditional
- Property subtype: Single Family Residence
Materials
- Wood Siding
- Roof: Composition
Condition
- Year built: 1986
Utilities & green energy
- Sewer: Septic Tank
- Water: Public
Community & neighborhood
Location
- Region: Bucyrus
- Subdivision: Country Lake Estates
Other
Other facts
- Listing terms: Cash,Conventional,FHA,VA Loan
- Ownership: Private
Price history
| Date | Event | Price |
|---|---|---|
| 9/5/2024 | Sold | -- |
Source: | ||
| 7/14/2024 | Contingent | $599,000$212/sqft |
Source: | ||
| 7/11/2024 | Price change | $599,000-6.3%$212/sqft |
Source: | ||
| 6/17/2024 | Price change | $639,000-4.6%$227/sqft |
Source: | ||
| 6/4/2024 | Price change | $669,900-4.3%$238/sqft |
Source: | ||
Public tax history
| Year | Property taxes | Tax assessment |
|---|---|---|
| 2025 | -- | $67,897 +13.8% |
| 2024 | $5,544 +0.4% | $59,685 +1.2% |
| 2023 | $5,523 +17.4% | $58,972 +24.4% |
Find assessor info on the county website
Neighborhood: 66013
Nearby schools
GreatSchools rating
- NARockville Elementary SchoolGrades: PK-2Distance: 6.5 mi
- 8/10Louisburg Middle SchoolGrades: 6-8Distance: 7.3 mi
- 9/10Louisburg High SchoolGrades: 9-12Distance: 7.3 mi
Get a cash offer in 3 minutes
Find out how much your home could sell for in as little as 3 minutes with a no-obligation cash offer.
Estimated market value$663,000
Get a cash offer in 3 minutes
Find out how much your home could sell for in as little as 3 minutes with a no-obligation cash offer.
Estimated market value
$663,000
