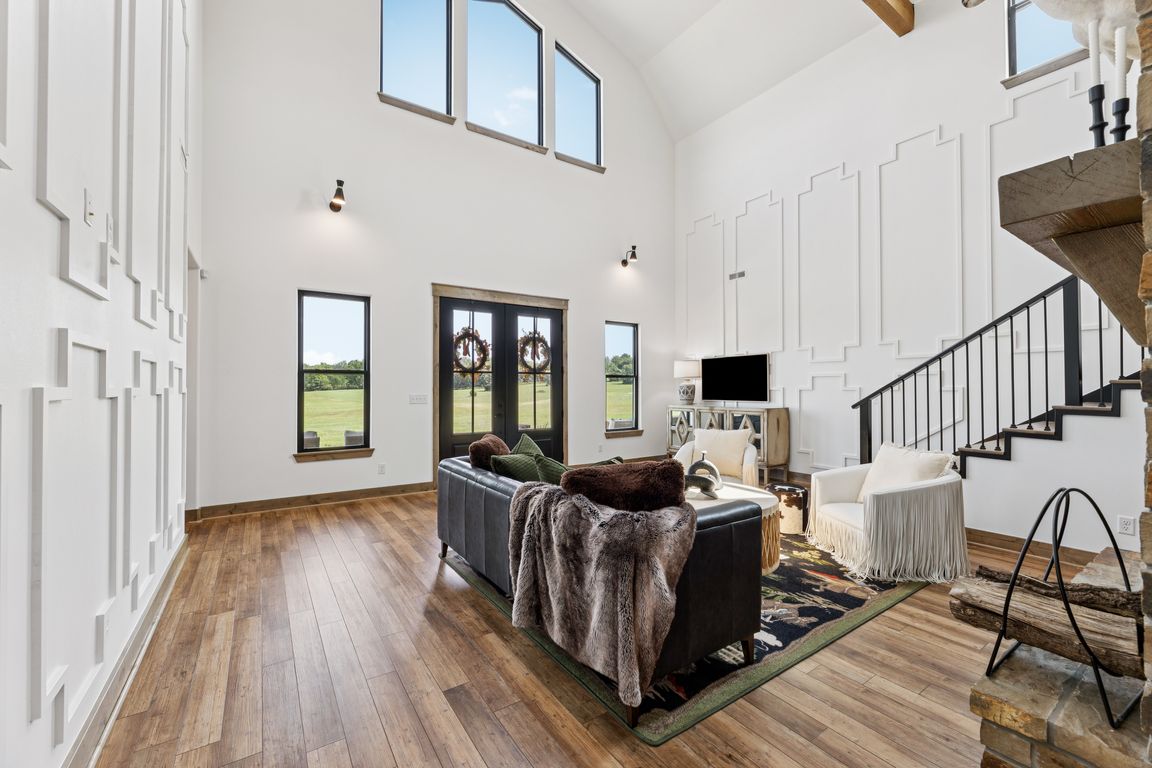
For salePrice increase: $149K (10/22)
$899,000
4beds
3,100sqft
22450 S Rocky Ridge Ln, Claremore, OK 74019
4beds
3,100sqft
Single family residence
Built in 2021
25 Acres
2 Attached garage spaces
$290 price/sqft
What's special
Ultimate privacyWalk-in closetMaster suiteDouble vanitiesAmple storage solutionsIntegrated ethernet wiringDouble sided fireplace
Don't miss out on this exquisite custom-designed home, built in 2021. Available with 12 acres at the end of a quiet dead-end road in the desirable Justus-Tiawah school district of Claremore, OK. Offering ultimate privacy, this property is surrounded by ranches, with additional land available up to 25 acres for those ...
- 52 days |
- 1,737 |
- 91 |
Source: MLS Technology, Inc.,MLS#: 2538379 Originating MLS: MLS Technology
Originating MLS: MLS Technology
Travel times
Living Room
Kitchen
Primary Bedroom
Outdoor
Zillow last checked: 7 hours ago
Listing updated: October 23, 2025 at 10:33am
Listed by:
Stephanie Ross 918-852-5250,
Pembrook Realty Group
Source: MLS Technology, Inc.,MLS#: 2538379 Originating MLS: MLS Technology
Originating MLS: MLS Technology
Facts & features
Interior
Bedrooms & bathrooms
- Bedrooms: 4
- Bathrooms: 4
- Full bathrooms: 3
- 1/2 bathrooms: 1
Primary bedroom
- Description: Master Bedroom,Private Bath,Walk-in Closet
- Level: First
Bedroom
- Description: Bedroom,
- Level: First
Bedroom
- Description: Bedroom,
- Level: First
Game room
- Description: Game/Rec Room,
- Level: Second
Heating
- Heat Pump, Propane, Other
Cooling
- Central Air, 2 Units
Appliances
- Included: Double Oven, Dishwasher, Gas Water Heater, Microwave, Oven, Range, Stove, Water Heater
Features
- High Speed Internet, Other, Quartz Counters, Stone Counters, Cable TV, Wired for Data, Gas Range Connection, Programmable Thermostat
- Flooring: Carpet, Tile, Vinyl
- Windows: Vinyl
- Number of fireplaces: 1
- Fireplace features: Glass Doors, Gas Log
Interior area
- Total structure area: 3,100
- Total interior livable area: 3,100 sqft
Property
Parking
- Total spaces: 2
- Parking features: Attached, Garage, Other, Garage Faces Side, Storage
- Attached garage spaces: 2
Accessibility
- Accessibility features: Accessible Entrance
Features
- Levels: One,Two
- Stories: 2
- Patio & porch: Covered, Patio, Porch
- Exterior features: Landscaping, Lighting, Other
- Pool features: None
- Fencing: Partial
Lot
- Size: 25 Acres
- Features: Farm, Other, Pond on Lot, Ranch
Details
- Additional structures: None, Cabana
- Parcel number: 660104908
- Horses can be raised: Yes
- Horse amenities: Horses Allowed
Construction
Type & style
- Home type: SingleFamily
- Architectural style: Ranch
- Property subtype: Single Family Residence
Materials
- Other, Stone, Wood Frame
- Foundation: Slab
- Roof: Metal
Condition
- Year built: 2021
Utilities & green energy
- Sewer: Aerobic Septic
- Water: Rural
- Utilities for property: Electricity Available, Natural Gas Available, Satellite Internet Available, Water Available
Community & HOA
Community
- Features: Sidewalks
- Security: No Safety Shelter, Security System Owned, Smoke Detector(s)
- Subdivision: Claremore Ot
HOA
- Has HOA: No
Location
- Region: Claremore
Financial & listing details
- Price per square foot: $290/sqft
- Tax assessed value: $342,503
- Annual tax amount: $3,391
- Date on market: 9/5/2025
- Listing terms: Conventional,FHA,VA Loan