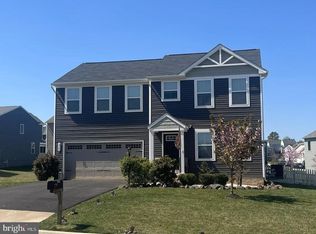Sold for $430,000 on 09/15/25
$430,000
2245 Walnut Branch Dr, Culpeper, VA 22701
4beds
1,678sqft
Single Family Residence
Built in 2019
10,001 Square Feet Lot
$438,500 Zestimate®
$256/sqft
$2,777 Estimated rent
Home value
$438,500
$395,000 - $487,000
$2,777/mo
Zestimate® history
Loading...
Owner options
Explore your selling options
What's special
Modern Charm Just 2 Miles from Downtown Culpeper! Discover this stunning 6-year-young home located just minutes from the heart of downtown Culpeper. Combining modern design with thoughtful details, this property offers an ideal blend of style and convenience. Step inside to an open floor plan designed for today’s lifestyle. Whether entertaining guests or enjoying a quiet evening at home, the seamless flow between the living, dining, and kitchen spaces ensures effortless living. The home features an unfinished basement, providing a blank canvas to create the space of your dreams—a home gym, theater, or guest suite (equipt with a three piece rough-in for a future bathroom) —the possibilities are endless and tailored to your vision. Outside, the flat backyard invites endless opportunities for play, gardening, or creating your own outdoor retreat. With its close proximity to vibrant downtown Culpeper's shops, dining, and events, this home truly offers the best of both worlds.
Zillow last checked: 8 hours ago
Listing updated: September 16, 2025 at 02:36am
Listed by:
Stephanie Hiner 540-621-9355,
Berkshire Hathaway HomeServices PenFed Realty,
Co-Listing Agent: Chad Robert Hiner 540-903-7371,
Berkshire Hathaway HomeServices PenFed Realty
Bought with:
Nidia Canales, 0225089679
LPT Realty, LLC
Source: Bright MLS,MLS#: VACU2010214
Facts & features
Interior
Bedrooms & bathrooms
- Bedrooms: 4
- Bathrooms: 3
- Full bathrooms: 2
- 1/2 bathrooms: 1
- Main level bathrooms: 1
Primary bedroom
- Features: Flooring - Carpet, Walk-In Closet(s)
- Level: Upper
- Area: 210 Square Feet
- Dimensions: 14 x 15
Bedroom 2
- Features: Flooring - Carpet
- Level: Upper
- Area: 160 Square Feet
- Dimensions: 16 x 10
Bedroom 3
- Features: Flooring - Carpet
- Level: Upper
- Area: 120 Square Feet
- Dimensions: 12 x 10
Bedroom 4
- Features: Flooring - Carpet
- Level: Upper
Primary bathroom
- Features: Countertop(s) - Ceramic, Flooring - Vinyl, Flooring - Laminated
- Level: Upper
Bathroom 2
- Features: Countertop(s) - Ceramic, Flooring - Vinyl, Flooring - Laminated
- Level: Upper
Basement
- Level: Lower
- Area: 589 Square Feet
- Dimensions: 19 x 31
Heating
- Heat Pump, Natural Gas
Cooling
- Central Air, Programmable Thermostat, Electric
Appliances
- Included: Dishwasher, Disposal, Dryer, Refrigerator, Cooktop, Washer, Microwave, Self Cleaning Oven, Oven/Range - Electric, Water Heater, Electric Water Heater
- Laundry: Dryer In Unit, Has Laundry, Upper Level, Washer In Unit
Features
- Family Room Off Kitchen, Combination Kitchen/Dining, Kitchen Island, Open Floorplan, Eat-in Kitchen, Kitchen - Table Space, Primary Bath(s), Pantry, Dry Wall
- Flooring: Carpet, Laminate, Vinyl, Other
- Doors: Insulated
- Windows: Insulated Windows, Screens
- Basement: Full,Partial,Concrete,Unfinished,Rough Bath Plumb
- Has fireplace: No
Interior area
- Total structure area: 1,678
- Total interior livable area: 1,678 sqft
- Finished area above ground: 1,678
- Finished area below ground: 0
Property
Parking
- Total spaces: 2
- Parking features: Garage Faces Front, Garage Door Opener, Inside Entrance, Asphalt, Attached
- Attached garage spaces: 2
- Has uncovered spaces: Yes
Accessibility
- Accessibility features: None
Features
- Levels: Two
- Stories: 2
- Exterior features: Street Lights
- Pool features: None
- Fencing: Partial
Lot
- Size: 10,001 sqft
Details
- Additional structures: Above Grade, Below Grade
- Parcel number: 50F 4 6378
- Zoning: R1R2
- Special conditions: Standard
Construction
Type & style
- Home type: SingleFamily
- Architectural style: Craftsman
- Property subtype: Single Family Residence
Materials
- Composition, Vinyl Siding
- Foundation: Concrete Perimeter
- Roof: Shingle,Asphalt
Condition
- New construction: No
- Year built: 2019
Details
- Builder model: PLAN 1680
- Builder name: RYAN HOMES
Utilities & green energy
- Electric: 200+ Amp Service
- Sewer: Public Sewer
- Water: Public
- Utilities for property: Underground Utilities, Cable Available
Green energy
- Energy efficient items: Home Energy Management, HVAC, Appliances
- Water conservation: Low-Flow Fixtures
Community & neighborhood
Security
- Security features: Carbon Monoxide Detector(s), Smoke Detector(s)
Location
- Region: Culpeper
- Subdivision: Highpoint Of Culpeper
HOA & financial
HOA
- Has HOA: Yes
- HOA fee: $47 monthly
- Amenities included: Tot Lots/Playground
- Services included: Common Area Maintenance
Other
Other facts
- Listing agreement: Exclusive Right To Sell
- Listing terms: Cash,Conventional,FHA,VA Loan,VHDA
- Ownership: Fee Simple
Price history
| Date | Event | Price |
|---|---|---|
| 9/15/2025 | Sold | $430,000$256/sqft |
Source: | ||
| 8/20/2025 | Listed for sale | $430,000$256/sqft |
Source: | ||
| 8/16/2025 | Contingent | $430,000$256/sqft |
Source: | ||
| 7/9/2025 | Price change | $430,000-4.4%$256/sqft |
Source: | ||
| 6/8/2025 | Price change | $450,000-4.3%$268/sqft |
Source: | ||
Public tax history
| Year | Property taxes | Tax assessment |
|---|---|---|
| 2024 | $1,742 +2.2% | $370,600 |
| 2023 | $1,705 +3.3% | $370,600 +23.5% |
| 2022 | $1,651 | $300,100 |
Find assessor info on the county website
Neighborhood: 22701
Nearby schools
GreatSchools rating
- 8/10Pearl Sample Elementary SchoolGrades: PK-5Distance: 0.9 mi
- 6/10Floyd T Binns Middle SchoolGrades: 6-8Distance: 2.5 mi
- 3/10Eastern View High SchoolGrades: 9-12Distance: 3.3 mi
Schools provided by the listing agent
- District: Culpeper County Public Schools
Source: Bright MLS. This data may not be complete. We recommend contacting the local school district to confirm school assignments for this home.

Get pre-qualified for a loan
At Zillow Home Loans, we can pre-qualify you in as little as 5 minutes with no impact to your credit score.An equal housing lender. NMLS #10287.
Sell for more on Zillow
Get a free Zillow Showcase℠ listing and you could sell for .
$438,500
2% more+ $8,770
With Zillow Showcase(estimated)
$447,270