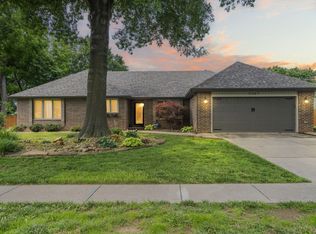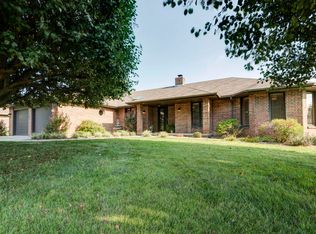Closed
Price Unknown
2245 W Nottingham Street, Springfield, MO 65810
4beds
1,849sqft
Single Family Residence
Built in 1987
0.33 Acres Lot
$369,000 Zestimate®
$--/sqft
$2,380 Estimated rent
Home value
$369,000
$351,000 - $387,000
$2,380/mo
Zestimate® history
Loading...
Owner options
Explore your selling options
What's special
WELCOME HOME! All brick, immaculately maintained with style in mind. Hardwood and tile floors, granite countertops and 2-year-old stainless steel appliances, stove has air fry, a screened in porch containing hot tub, 2 wicker chairs and a couch THAT STAYS! And as if that isn't enough, a 15 x 30 inground pool with new vinyl liner in 2021 and new filter in 2020 for your summer fun! Affordable maintenance, at $600 total annually to open in Spring & close in the Fall. Optional $55/mo for monthly visit. New garage door 2023. Beautifully landscaped yard with mature Maple and Tulip trees. Located in a quiet community just south of the intersection of Farm Rd 141 and Weaver Rd. Conveniently located to schools, shopping, Republic Rd and Hwy 60.
Zillow last checked: 8 hours ago
Listing updated: August 08, 2024 at 08:19am
Listed by:
Michelle Cassidy 417-415-9422,
Cassidy Real Estate
Bought with:
Brett Reinhart, 2006006338
Murney Associates - Primrose
Source: SOMOMLS,MLS#: 60251875
Facts & features
Interior
Bedrooms & bathrooms
- Bedrooms: 4
- Bathrooms: 2
- Full bathrooms: 2
Heating
- Central, Forced Air, Natural Gas
Cooling
- Attic Fan, Ceiling Fan(s), Central Air
Appliances
- Included: Dishwasher, Disposal, Free-Standing Electric Oven, Gas Water Heater, Microwave
- Laundry: Main Level, W/D Hookup
Features
- Granite Counters, High Speed Internet, Raised or Tiered Entry, Solid Surface Counters, Tray Ceiling(s), Walk-In Closet(s), Walk-in Shower
- Flooring: Hardwood, Laminate, Tile, Vinyl
- Doors: Storm Door(s)
- Windows: Blinds, Double Pane Windows, Drapes, Window Coverings
- Has basement: No
- Attic: Pull Down Stairs
- Has fireplace: Yes
- Fireplace features: Brick, Glass Doors, Living Room, Wood Burning
Interior area
- Total structure area: 1,849
- Total interior livable area: 1,849 sqft
- Finished area above ground: 1,849
- Finished area below ground: 0
Property
Parking
- Total spaces: 2
- Parking features: Driveway, Garage Door Opener, Garage Faces Front, Oversized
- Attached garage spaces: 2
- Has uncovered spaces: Yes
Features
- Levels: One
- Stories: 1
- Patio & porch: Covered, Front Porch, Rear Porch, Screened
- Exterior features: Garden
- Pool features: In Ground
- Has spa: Yes
- Spa features: Hot Tub
- Fencing: Privacy,Wood
- Has view: Yes
- View description: City
Lot
- Size: 0.33 Acres
- Dimensions: 105 x 137
- Features: Curbs, Paved
Details
- Parcel number: 881822200026
Construction
Type & style
- Home type: SingleFamily
- Property subtype: Single Family Residence
Materials
- Brick
- Foundation: Crawl Space, Permanent, Poured Concrete
- Roof: Composition
Condition
- Year built: 1987
Utilities & green energy
- Sewer: Public Sewer
- Water: Public
Community & neighborhood
Security
- Security features: Smoke Detector(s)
Location
- Region: Springfield
- Subdivision: Southland Village
Other
Other facts
- Listing terms: Cash,Conventional,FHA
- Road surface type: Asphalt
Price history
| Date | Event | Price |
|---|---|---|
| 10/23/2023 | Sold | -- |
Source: | ||
| 9/23/2023 | Pending sale | $365,000$197/sqft |
Source: | ||
| 9/14/2023 | Listed for sale | $365,000+22.5%$197/sqft |
Source: | ||
| 10/14/2021 | Sold | -- |
Source: Agent Provided Report a problem | ||
| 9/15/2021 | Pending sale | $298,000$161/sqft |
Source: | ||
Public tax history
| Year | Property taxes | Tax assessment |
|---|---|---|
| 2024 | $1,846 +0.5% | $33,330 |
| 2023 | $1,836 +6.6% | $33,330 +4% |
| 2022 | $1,723 +0% | $32,050 |
Find assessor info on the county website
Neighborhood: 65810
Nearby schools
GreatSchools rating
- 5/10Gray Elementary SchoolGrades: PK-4Distance: 0.3 mi
- 8/10Cherokee Middle SchoolGrades: 6-8Distance: 1.9 mi
- 8/10Kickapoo High SchoolGrades: 9-12Distance: 2.6 mi
Schools provided by the listing agent
- Elementary: SGF-Wanda Gray/Wilsons
- Middle: SGF-Cherokee
- High: SGF-Kickapoo
Source: SOMOMLS. This data may not be complete. We recommend contacting the local school district to confirm school assignments for this home.

