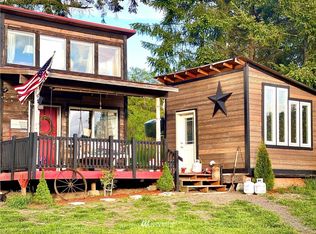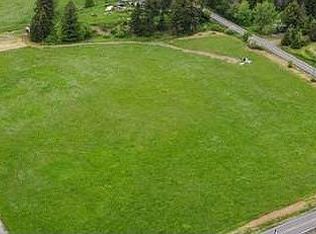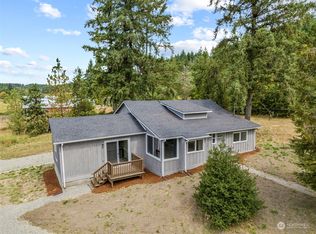Fabulous valley views from the windows of this 2006 custom home PLUS a 2006 guest house and well stocked fishing pond, this home has it all including a central vacuum system, wired media room, gas fireplace, stainless steel appliances, shop, garages and paved parking. Also on the property is the original 1800's Salzer family homestead house used as canning/crafting space, along with a timbered hillside, pastured valley & Salzer Creek singing through the property.
This property is off market, which means it's not currently listed for sale or rent on Zillow. This may be different from what's available on other websites or public sources.



