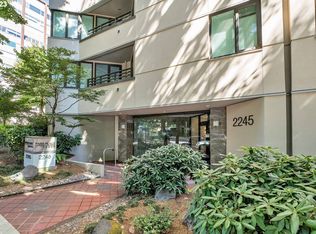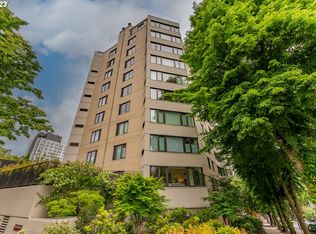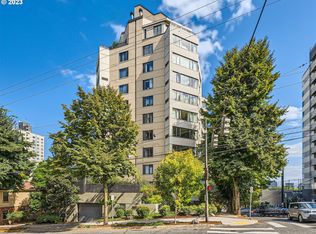Sold
$700,000
2245 SW Park Pl UNIT 9A, Portland, OR 97205
3beds
2,036sqft
Residential, Condominium
Built in 1983
-- sqft lot
$675,400 Zestimate®
$344/sqft
$3,950 Estimated rent
Home value
$675,400
$621,000 - $729,000
$3,950/mo
Zestimate® history
Loading...
Owner options
Explore your selling options
What's special
Magnificent Park Place Tower penthouse located in the heart of the designated King's Hill historic district in Southwest Portland. This one-of-a-kind, elegant ninth floor condo home is comfortably spacious, boasting spectacular sweeping city and mountain views. With only two penthouses on the ninth floor, it allows for privacy and an unobstructed panoramic view stretching from the West Hills through downtown to the Eastside and Mt Hood. Private and secure keyed elevator entry to the ninth floor. The remodeled kitchen includes attractive white quartz countertops, a beautifully made custom range hood, lovely counter to ceiling white subway tiled backsplash above the range, new appliances, Fisher Paykel refrigerator, and pantry with washer and dryer. The south wall of the dining room is comprised of handsome, floor-to-ceiling, built-in cabinets for extra storage. The cozy, yet open sitting area could work well as a TV room, or library. There are two decks: one off the living area and the other off the primary bedroom. The generously sized en suite primary bedroom entails a large walk-in closet, dressing room, an attached room for a possible office, nursery, or 3rd bedroom. Step outside the lobby door and explore and enjoy this unique neighborhood and its surrounding amenities such as Zupan's, Ringside Steakhouse, MAC Club, Providence Park, Washington Park, NW 23rd St and NW 21st St shops, pubs and restaurants. Two deeded, gated and secure parking spaces and one oversized (12x12) storage space with two doors in proximity to the lobby & elevator. Well-managed & funded HOA with rental cap. High efficiency forced air heating & air conditioning. This gem of a home must be seen in person to appreciate its spectacular views, location & spaciousness. The large, open living area has been freshly painted & carpeted. Great urban experience with a Walk Score of 94 (Walker's Paradise), Transit Score 73 (Excellent Transit), and a Bike Score of 76 (Very Bikeable). MOTIVATED SELLERS!
Zillow last checked: 8 hours ago
Listing updated: February 21, 2024 at 08:54am
Listed by:
Jett Black 503-704-5455,
MORE Realty
Bought with:
Alex Timberlake, 201245865
The Real Estate Firm
Source: RMLS (OR),MLS#: 23482898
Facts & features
Interior
Bedrooms & bathrooms
- Bedrooms: 3
- Bathrooms: 2
- Full bathrooms: 2
- Main level bathrooms: 2
Primary bedroom
- Features: Bathroom, Bay Window, Closet Organizer, Deck, Disposal, Dressing Room, Laminate Flooring, Walkin Closet
- Level: Main
- Area: 320
- Dimensions: 16 x 20
Bedroom 2
- Features: Double Closet, Wallto Wall Carpet
- Level: Main
- Area: 156
- Dimensions: 12 x 13
Bedroom 3
- Features: Walkin Closet, Wallto Wall Carpet
- Level: Main
- Area: 91
- Dimensions: 7 x 13
Dining room
- Features: Builtin Features, Kitchen, Living Room Dining Room Combo, Wallto Wall Carpet
- Level: Main
Kitchen
- Features: Dishwasher, Disposal, Pantry, Updated Remodeled, Free Standing Range, Quartz, Vinyl Floor
- Level: Main
- Area: 112
- Width: 14
Living room
- Features: Bay Window, Deck, Living Room Dining Room Combo, Wallto Wall Carpet
- Level: Main
- Area: 416
- Dimensions: 16 x 26
Heating
- Forced Air
Cooling
- Central Air
Appliances
- Included: Dishwasher, Disposal, Free-Standing Refrigerator, Range Hood, Free-Standing Range, Gas Water Heater, Tank Water Heater
- Laundry: Laundry Room
Features
- Elevator, High Speed Internet, Quartz, Bookcases, Closet, Double Closet, Walk-In Closet(s), Built-in Features, Kitchen, Living Room Dining Room Combo, Pantry, Updated Remodeled, Bathroom, Closet Organizer, Dressing Room
- Flooring: Laminate, Tile, Wall to Wall Carpet, Vinyl
- Windows: Double Pane Windows, Vinyl Frames, Bay Window(s)
- Basement: Exterior Entry,Finished,Storage Space
- Common walls with other units/homes: 1 Common Wall
Interior area
- Total structure area: 2,036
- Total interior livable area: 2,036 sqft
Property
Parking
- Total spaces: 1
- Parking features: Deeded, Secured, Garage Door Opener, Condo Garage (Attached), Attached
- Attached garage spaces: 1
Accessibility
- Accessibility features: Accessible Approachwith Ramp, Accessible Entrance, Minimal Steps, Natural Lighting, One Level, Parking, Utility Room On Main, Accessibility
Features
- Stories: 1
- Entry location: Upper Floor
- Patio & porch: Deck
- Has view: Yes
- View description: City, Mountain(s), Territorial
Lot
- Features: Commons, Corner Lot, On Busline, Sloped
Details
- Parcel number: R233925
- Zoning: RM4
Construction
Type & style
- Home type: Condo
- Architectural style: Contemporary
- Property subtype: Residential, Condominium
Materials
- Other, Stucco
- Foundation: Concrete Perimeter, Slab
- Roof: Built-Up
Condition
- Resale,Updated/Remodeled
- New construction: No
- Year built: 1983
Utilities & green energy
- Gas: Gas
- Sewer: Public Sewer
- Water: Public
- Utilities for property: Cable Connected
Community & neighborhood
Security
- Security features: Fire Sprinkler System, Intercom Entry
Community
- Community features: Condo Elevator
Location
- Region: Portland
- Subdivision: Kings Hill
HOA & financial
HOA
- Has HOA: Yes
- HOA fee: $1,473 monthly
- Amenities included: Commons, Exterior Maintenance, Insurance, Maintenance Grounds, Management, Sewer, Snow Removal, Trash, Water
Other
Other facts
- Listing terms: Conventional,FHA,VA Loan
- Road surface type: Paved
Price history
| Date | Event | Price |
|---|---|---|
| 2/21/2024 | Sold | $700,000-7.8%$344/sqft |
Source: | ||
| 2/3/2024 | Pending sale | $759,000$373/sqft |
Source: | ||
| 12/1/2023 | Price change | $759,000-3.8%$373/sqft |
Source: | ||
| 10/25/2023 | Price change | $789,000-0.8%$388/sqft |
Source: | ||
| 9/27/2023 | Price change | $795,000-6.5%$390/sqft |
Source: | ||
Public tax history
| Year | Property taxes | Tax assessment |
|---|---|---|
| 2025 | $11,068 -10.3% | $578,920 -0.6% |
| 2024 | $12,338 +2.2% | $582,650 +3% |
| 2023 | $12,077 -2.5% | $565,680 +3% |
Find assessor info on the county website
Neighborhood: Goose Hollow
Nearby schools
GreatSchools rating
- 5/10Chapman Elementary SchoolGrades: K-5Distance: 0.9 mi
- 5/10West Sylvan Middle SchoolGrades: 6-8Distance: 3.3 mi
- 8/10Lincoln High SchoolGrades: 9-12Distance: 0.4 mi
Schools provided by the listing agent
- Elementary: Ainsworth
- Middle: West Sylvan
- High: Lincoln
Source: RMLS (OR). This data may not be complete. We recommend contacting the local school district to confirm school assignments for this home.
Get a cash offer in 3 minutes
Find out how much your home could sell for in as little as 3 minutes with a no-obligation cash offer.
Estimated market value
$675,400
Get a cash offer in 3 minutes
Find out how much your home could sell for in as little as 3 minutes with a no-obligation cash offer.
Estimated market value
$675,400



