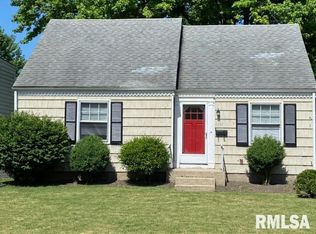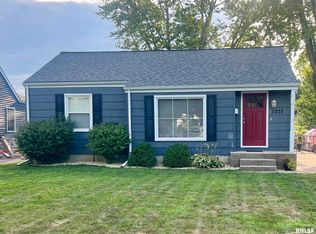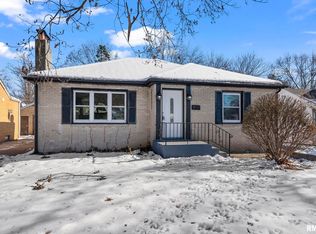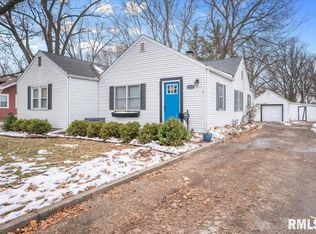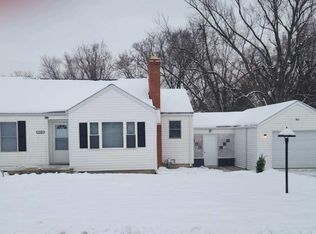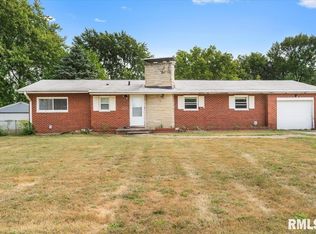For sale is a charming recently updated move-in ready family home in a great neighborhood. Inside you will find an updated kitchen with stainless steel appliances. New paint and updated flooring throughout the first floor. Finished basement with bar area. Updated washer and dryer. AC unit, furnace, and water heater new in 2021. Enjoy both of the full 2 car garages that offer plenty of storage space and a fenced-in backyard, great for pets. Home will be pre-inspected and sold as is.
For sale by owner
$179,999
2245 S Spring St, Springfield, IL 62704
2beds
1,518sqft
Est.:
SingleFamily
Built in 1949
7,048 Square Feet Lot
$166,000 Zestimate®
$119/sqft
$-- HOA
What's special
Updated washer and dryer
- 10 days |
- 1,598 |
- 114 |
Listed by:
Property Owner (217) 899-7460
Facts & features
Interior
Bedrooms & bathrooms
- Bedrooms: 2
- Bathrooms: 2
- Full bathrooms: 1
- 1/2 bathrooms: 1
Heating
- Forced air, Gas
Cooling
- Central
Appliances
- Included: Dishwasher, Dryer, Freezer, Garbage disposal, Range / Oven, Refrigerator, Washer
Features
- Flooring: Tile, Carpet, Laminate, Linoleum / Vinyl
- Basement: Partially finished
Interior area
- Total interior livable area: 1,518 sqft
Property
Parking
- Total spaces: 4
- Parking features: Garage - Detached
Features
- Exterior features: Vinyl
Lot
- Size: 7,048 Square Feet
Details
- Parcel number: 22040407026
Construction
Type & style
- Home type: SingleFamily
Materials
- Roof: Asphalt
Condition
- New construction: No
- Year built: 1949
Community & HOA
Location
- Region: Springfield
Financial & listing details
- Price per square foot: $119/sqft
- Tax assessed value: $155,103
- Annual tax amount: $3,839
- Date on market: 11/30/2025
Estimated market value
$166,000
$156,000 - $176,000
$1,271/mo
Price history
Price history
| Date | Event | Price |
|---|---|---|
| 11/30/2025 | Listed for sale | $179,999+44%$119/sqft |
Source: Owner Report a problem | ||
| 5/24/2021 | Sold | $125,000+0.1%$82/sqft |
Source: Public Record Report a problem | ||
| 4/10/2021 | Pending sale | $124,900$82/sqft |
Source: Owner Report a problem | ||
| 4/2/2021 | Listed for sale | $124,900+24.9%$82/sqft |
Source: Owner Report a problem | ||
| 8/21/2020 | Sold | $100,001+1.1%$66/sqft |
Source: | ||
Public tax history
Public tax history
| Year | Property taxes | Tax assessment |
|---|---|---|
| 2024 | $3,839 +5.3% | $51,701 +9.5% |
| 2023 | $3,645 +5.8% | $47,224 +6.2% |
| 2022 | $3,446 +67.5% | $44,457 +31.3% |
Find assessor info on the county website
BuyAbility℠ payment
Est. payment
$1,241/mo
Principal & interest
$892
Property taxes
$286
Home insurance
$63
Climate risks
Neighborhood: 62704
Nearby schools
GreatSchools rating
- 3/10Black Hawk Elementary SchoolGrades: K-5Distance: 0.2 mi
- 2/10Jefferson Middle SchoolGrades: 6-8Distance: 1.6 mi
- 2/10Springfield Southeast High SchoolGrades: 9-12Distance: 1.9 mi
Schools provided by the listing agent
- District: Springfield
Source: The MLS. This data may not be complete. We recommend contacting the local school district to confirm school assignments for this home.
- Loading
