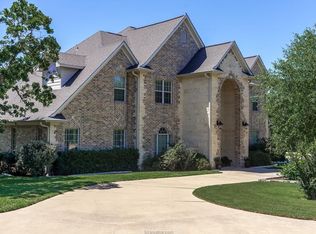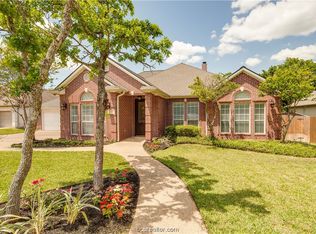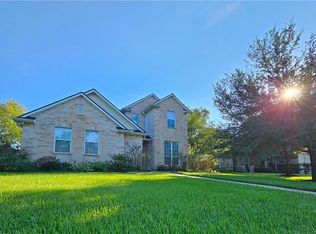Beautiful MARRIOTT home with a 3-way split floor plan, 4 bedrooms, 3 bathrooms, 2 living spaces, 2 dining spaces PLUS a study PLUS a screened porch located in Castlegate. The huge kitchen features granite counters, built in shelves with a computer desk, island, wine rack, gas cook top and built-in oven, built-in microwave, and a walk-in pantry. Nice back yard with a deck and nice mature trees. Located right by the park, tennis courts and walking trails. Conveniently located to Forest Ridge Elementary and everything South College Station has to offer! Call today and schedule your personal tour.
This property is off market, which means it's not currently listed for sale or rent on Zillow. This may be different from what's available on other websites or public sources.



