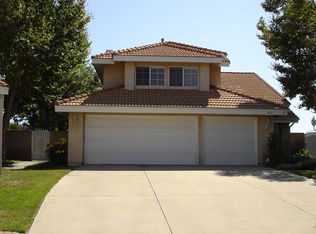Ryan Zimmerman DRE #01801354 ryan@conciergerealtygroup.com,
CONCIERGE REALTY GROUP,
Mason Prophet DRE #01714034,
CONCIERGE REALTY GROUP
2245 Poppy Ave, Upland, CA 91784
Home value
$943,900
$850,000 - $1.05M
$4,029/mo
Loading...
Owner options
Explore your selling options
What's special
Zillow last checked: 8 hours ago
Listing updated: June 11, 2025 at 05:30pm
Ryan Zimmerman DRE #01801354 ryan@conciergerealtygroup.com,
CONCIERGE REALTY GROUP,
Mason Prophet DRE #01714034,
CONCIERGE REALTY GROUP
Marcela Herrera, DRE #01933431
PAK HOME REALTY
Facts & features
Interior
Bedrooms & bathrooms
- Bedrooms: 4
- Bathrooms: 3
- Full bathrooms: 3
- Main level bathrooms: 1
- Main level bedrooms: 1
Primary bedroom
- Features: Primary Suite
Bedroom
- Features: Bedroom on Main Level
Bathroom
- Features: Dual Sinks, Enclosed Toilet, Full Bath on Main Level, Quartz Counters, Remodeled, Separate Shower, Tub Shower, Upgraded, Walk-In Shower
Kitchen
- Features: Kitchen/Family Room Combo, Remodeled, Updated Kitchen
Heating
- Central
Cooling
- Central Air
Appliances
- Included: Dishwasher, Gas Cooktop, Gas Range, Microwave, Refrigerator
- Laundry: Washer Hookup, Gas Dryer Hookup, Inside, Laundry Room
Features
- Breakfast Bar, Ceiling Fan(s), Separate/Formal Dining Room, High Ceilings, Open Floorplan, Recessed Lighting, Bedroom on Main Level, Primary Suite
- Windows: Double Pane Windows, Shutters
- Has fireplace: Yes
- Fireplace features: Family Room, Gas, Wood Burning
- Common walls with other units/homes: No Common Walls
Interior area
- Total interior livable area: 2,148 sqft
Property
Parking
- Total spaces: 3
- Parking features: Direct Access, Driveway Up Slope From Street, Garage, Paved
- Attached garage spaces: 3
Features
- Levels: Two
- Stories: 2
- Entry location: 1
- Pool features: None, Association
- Spa features: None
- Fencing: Brick
- Has view: Yes
- View description: Mountain(s)
Lot
- Size: 5,824 sqft
- Features: Back Yard, Near Park, Sprinkler System
Details
- Parcel number: 1004131210000
- Special conditions: Standard
Construction
Type & style
- Home type: SingleFamily
- Architectural style: Modern
- Property subtype: Single Family Residence
Materials
- Stucco
- Foundation: Slab
Condition
- Turnkey
- New construction: No
- Year built: 1988
Utilities & green energy
- Sewer: Public Sewer
- Water: Public
Community & neighborhood
Security
- Security features: Carbon Monoxide Detector(s), Smoke Detector(s)
Community
- Community features: Street Lights, Sidewalks, Park
Location
- Region: Upland
HOA & financial
HOA
- Has HOA: Yes
- HOA fee: $135 monthly
- Amenities included: Sport Court, Pickleball, Pool, Spa/Hot Tub
- Association name: Mountain View Park
- Association phone: 909-592-5300
Other
Other facts
- Listing terms: Cash,Cash to New Loan
- Road surface type: Paved
Price history
| Date | Event | Price |
|---|---|---|
| 6/11/2025 | Sold | $955,000+1.1%$445/sqft |
Source: | ||
| 5/2/2025 | Pending sale | $945,000$440/sqft |
Source: | ||
| 4/17/2025 | Contingent | $945,000$440/sqft |
Source: | ||
| 4/9/2025 | Listed for sale | $945,000+339.5%$440/sqft |
Source: | ||
| 5/13/1994 | Sold | $215,000$100/sqft |
Source: Public Record | ||
Public tax history
| Year | Property taxes | Tax assessment |
|---|---|---|
| 2025 | $4,053 -41.1% | $365,428 +2% |
| 2024 | $6,880 +0.9% | $358,263 +2% |
| 2023 | $6,819 +1.3% | $351,238 +2% |
Find assessor info on the county website
Neighborhood: 91784
Nearby schools
GreatSchools rating
- 8/10Pepper Tree Elementary SchoolGrades: K-6Distance: 1.3 mi
- 9/10Pioneer Junior High SchoolGrades: 7-8Distance: 1.7 mi
- 7/10Upland High SchoolGrades: 9-12Distance: 3 mi
Schools provided by the listing agent
- Elementary: Pepper Tree
- Middle: Pioneer
- High: Upland
Source: CRMLS. This data may not be complete. We recommend contacting the local school district to confirm school assignments for this home.
Get a cash offer in 3 minutes
Find out how much your home could sell for in as little as 3 minutes with a no-obligation cash offer.
$943,900
Get a cash offer in 3 minutes
Find out how much your home could sell for in as little as 3 minutes with a no-obligation cash offer.
$943,900
