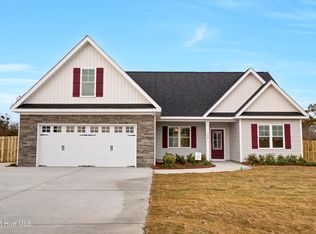Sold for $620,000
$620,000
2245 Page Road, Burgaw, NC 28425
3beds
2,609sqft
Single Family Residence
Built in 2000
16 Acres Lot
$602,100 Zestimate®
$238/sqft
$2,729 Estimated rent
Home value
$602,100
$572,000 - $638,000
$2,729/mo
Zestimate® history
Loading...
Owner options
Explore your selling options
What's special
Seller has added 16 lots surrounding the home that sits on over 4 acres for a total of over 16 acres! Country living at its best in this custom-built home! Have you been looking for your forever home? From the moment you walk into this 3 bedroom, 4 bath home you know you are home. Master bedroom with large walk-in closet. Open floor plan with surround sound is perfect for entertaining family and friends. Home has two bonus rooms! One bonus room has a full bath and a closet. The second bonus room is not including in the square footage (it is 493 sq ft.). The uses for these bonus rooms are endless! You could use for a home office, game room, a home theater room, etc. Inside home was painting before putting on the market. Out back there is three wired buildings. You could use one for a workshop, maybe an art studio, turn one into a playhouse, there are so many things you could use these for. Enjoy the large front porch for drinking coffee, listening to the birds sing or watching the kids play. The berm between the house and the 3 outbuildings was built to hide the 3 buildings, tractors and work equipment, not to keep water from getting to the house. Water has never been a problem, so no reason to worry about that. Bring the horses, four wheelers, etc. and enjoy living in the country but close to Historical downtown Burgaw and minutes from Hwy 421. Schedule your private showing today!
Zillow last checked: 8 hours ago
Listing updated: April 16, 2025 at 10:23am
Listed by:
Tammy L Barnes 910-471-5579,
Coldwell Banker Sea Coast Advantage
Bought with:
Aimee & Co.
REAL Broker LLC
Source: Hive MLS,MLS#: 100492093 Originating MLS: Cape Fear Realtors MLS, Inc.
Originating MLS: Cape Fear Realtors MLS, Inc.
Facts & features
Interior
Bedrooms & bathrooms
- Bedrooms: 3
- Bathrooms: 4
- Full bathrooms: 2
- 1/2 bathrooms: 2
Primary bedroom
- Dimensions: 15 x 15
Bedroom 2
- Dimensions: 13 x 12.5
Bedroom 3
- Dimensions: 10.9 x 15
Bonus room
- Dimensions: 15.2 x 29.4
Breakfast nook
- Dimensions: 10.4 x 9
Dining room
- Dimensions: 11.7 x 13.7
Kitchen
- Dimensions: 12 x 12.6
Laundry
- Dimensions: 9.1 x 9
Living room
- Dimensions: 19.3 x 17.1
Heating
- Forced Air, Electric
Cooling
- Central Air
Appliances
- Included: Electric Oven, Built-In Microwave, Washer, Refrigerator, Dryer, Dishwasher
- Laundry: Laundry Room
Features
- Master Downstairs, Walk-in Closet(s), Vaulted Ceiling(s), Tray Ceiling(s), Entrance Foyer, Whirlpool, Bookcases, Ceiling Fan(s), Walk-in Shower, Blinds/Shades, Gas Log, Home Theater, Walk-In Closet(s), Workshop
- Flooring: Carpet, Tile, Wood
- Windows: Skylight(s)
- Attic: Partially Floored,Walk-In
- Has fireplace: Yes
- Fireplace features: Gas Log
Interior area
- Total structure area: 2,609
- Total interior livable area: 2,609 sqft
Property
Parking
- Total spaces: 1
- Parking features: Garage Faces Side, Garage Door Opener, Off Street, On Site
Features
- Levels: One and One Half
- Stories: 1
- Patio & porch: Covered, Porch
- Fencing: Wire,None
Lot
- Size: 16 Acres
Details
- Additional structures: Barn(s), Workshop
- Parcel number: 22878900670000
- Zoning: RA
- Special conditions: Standard
Construction
Type & style
- Home type: SingleFamily
- Property subtype: Single Family Residence
Materials
- Brick, Vinyl Siding
- Foundation: Brick/Mortar
- Roof: Shingle
Condition
- New construction: No
- Year built: 2000
Details
- Warranty included: Yes
Utilities & green energy
- Sewer: Septic Tank
- Water: Well
Community & neighborhood
Security
- Security features: Security System, Smoke Detector(s)
Location
- Region: Burgaw
- Subdivision: Not In Subdivision
Other
Other facts
- Listing agreement: Exclusive Right To Sell
- Listing terms: Cash,Conventional,FHA,USDA Loan
- Road surface type: Paved
Price history
| Date | Event | Price |
|---|---|---|
| 4/16/2025 | Sold | $620,000-4.6%$238/sqft |
Source: | ||
| 3/16/2025 | Pending sale | $650,000$249/sqft |
Source: | ||
| 3/11/2025 | Contingent | $650,000$249/sqft |
Source: | ||
| 3/4/2025 | Price change | $650,000+5.7%$249/sqft |
Source: | ||
| 2/10/2025 | Price change | $615,000-5.4%$236/sqft |
Source: | ||
Public tax history
| Year | Property taxes | Tax assessment |
|---|---|---|
| 2024 | $556 -24.7% | $79,413 |
| 2023 | $739 -5.6% | $79,413 -15% |
| 2022 | $783 | $93,463 |
Find assessor info on the county website
Neighborhood: 28425
Nearby schools
GreatSchools rating
- 2/10Malpass Corner Elementary SchoolGrades: PK-5Distance: 0.9 mi
- 3/10West Pender Middle SchoolGrades: 6-8Distance: 3.5 mi
- 2/10Pender High SchoolGrades: 9-12Distance: 2.8 mi
Schools provided by the listing agent
- Elementary: Malpass Corner
- Middle: West Pender
- High: Pender
Source: Hive MLS. This data may not be complete. We recommend contacting the local school district to confirm school assignments for this home.

Get pre-qualified for a loan
At Zillow Home Loans, we can pre-qualify you in as little as 5 minutes with no impact to your credit score.An equal housing lender. NMLS #10287.
