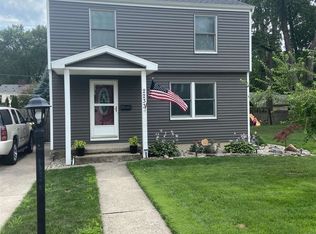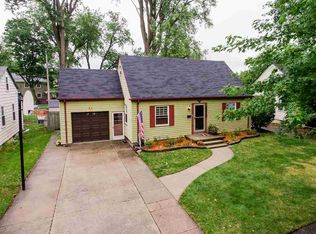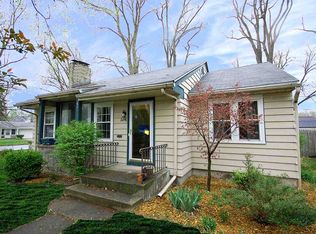Welcome to Indian Village! A charming two story home to fall in love with that has everything you could wish for and more. With nearly 2,000 sq feet of living space, this inviting home has 3 bedrooms, 2 baths, two living spaces, two car garage, partially finished basement and a huge yard on a double lot. This home also features a cozy gas fireplace, beautiful hardwood floors, built-in hutch in dining room, outside deck, new roof and new windows. This home has all the space that you need to entertain family and friends. So many updates throughout the entire house as well. Recent updates include: exterior paint 2019, new garage doors 2019, water heater 2018; windows, roof & gutters/guards 2017. A great location within walking distance or a short bike ride to Pocahontas Pool, The Clyde Theatre, The Club Room at the Clyde and Crescendo Coffee & More. Do not miss your opportunity to see this one!
This property is off market, which means it's not currently listed for sale or rent on Zillow. This may be different from what's available on other websites or public sources.



