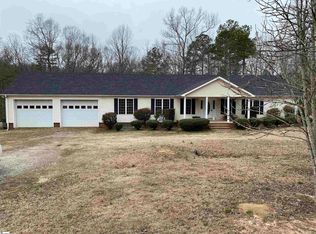Sold for $200,000
$200,000
2245 Milam Rd, Clinton, SC 29325
4beds
2,432sqft
Single Family Residence, Residential
Built in ----
3.98 Acres Lot
$-- Zestimate®
$82/sqft
$2,146 Estimated rent
Home value
Not available
Estimated sales range
Not available
$2,146/mo
Zestimate® history
Loading...
Owner options
Explore your selling options
What's special
If You are Looking for Your COUNTRY HOME on Almost 4 Acres of Land, Check out this GREAT LOCATION BETWEEN CLINTON & LAURENS!!! With ALMOST 4 ACRES OF LAND Offers Plenty of Room for Gardening, Dooms Day Prepping, Hunting, Entertaining or Just Relaxing, You Are Sure to Fall in Love with this SPACIOUS HOME! This 2005 SOUTHERN DW Mobile Home has been De-Titled & is FHA Compliant! Offering approximately 2,432 sq.ft. of Living Space, there is Enough Room for the Family to Have their Own Space! The Split Floorplan Offers Primary BR wt private bath on one end of the Home and 3 more Bedrooms on the Opposite End. There is a Living Room, Den wt. FP, Open Kitchen wt Pantry Closet, Dining Room and an Oversized Laundry/Mudd Room. HVAC is approx. 5 years old, Newer Water Heater & a New Survey that was done 2 years ago.
Zillow last checked: 8 hours ago
Listing updated: January 06, 2024 at 10:10am
Listed by:
Susan Anderson 864-923-5007,
Upstate Realty, Inc.
Bought with:
Dani Jo Stone
Noble & Company Realty
Source: Greater Greenville AOR,MLS#: 1509474
Facts & features
Interior
Bedrooms & bathrooms
- Bedrooms: 4
- Bathrooms: 2
- Full bathrooms: 2
- Main level bathrooms: 2
- Main level bedrooms: 4
Primary bedroom
- Area: 182
- Dimensions: 14 x 13
Bedroom 2
- Area: 132
- Dimensions: 12 x 11
Bedroom 3
- Area: 168
- Dimensions: 14 x 12
Bedroom 4
- Area: 154
- Dimensions: 14 x 11
Primary bathroom
- Features: Shower-Separate, Tub-Garden, Walk-In Closet(s)
Dining room
- Area: 132
- Dimensions: 12 x 11
Kitchen
- Area: 294
- Dimensions: 21 x 14
Living room
- Area: 266
- Dimensions: 19 x 14
Office
- Area: 210
- Dimensions: 15 x 14
Den
- Area: 210
- Dimensions: 15 x 14
Heating
- Electric, Forced Air
Cooling
- Central Air, Electric
Appliances
- Included: Dishwasher, Free-Standing Electric Range, Electric Water Heater
- Laundry: Walk-in, Laundry Room
Features
- Ceiling Fan(s), Soaking Tub, Split Floor Plan
- Flooring: Carpet, Vinyl, Other
- Basement: None
- Number of fireplaces: 1
- Fireplace features: Wood Burning
Interior area
- Total structure area: 2,432
- Total interior livable area: 2,432 sqft
Property
Parking
- Parking features: See Remarks, Driveway, Unpaved
- Has uncovered spaces: Yes
Accessibility
- Accessibility features: Accessible Approach with Ramp, Accessible Entrance
Features
- Levels: One
- Stories: 1
- Patio & porch: Deck
Lot
- Size: 3.98 Acres
- Features: Sloped, Few Trees, Wooded, 2 - 5 Acres
- Topography: Level
Details
- Parcel number: 5080000010
Construction
Type & style
- Home type: SingleFamily
- Architectural style: Mobile-Perm. Foundation
- Property subtype: Single Family Residence, Residential
Materials
- Vinyl Siding
- Foundation: Crawl Space
- Roof: Composition
Utilities & green energy
- Sewer: Septic Tank
- Water: Public
- Utilities for property: Cable Available
Community & neighborhood
Community
- Community features: None
Location
- Region: Clinton
- Subdivision: None
Other
Other facts
- Body type: Double Wide
Price history
| Date | Event | Price |
|---|---|---|
| 1/5/2024 | Sold | $200,000-4.8%$82/sqft |
Source: | ||
| 12/7/2023 | Contingent | $210,000$86/sqft |
Source: | ||
| 10/25/2023 | Price change | $210,000-8.7%$86/sqft |
Source: | ||
| 9/29/2023 | Price change | $229,9000%$95/sqft |
Source: | ||
| 9/14/2023 | Price change | $229,999-2.1%$95/sqft |
Source: | ||
Public tax history
| Year | Property taxes | Tax assessment |
|---|---|---|
| 2015 | -- | $1,720 |
| 2014 | -- | $1,720 -39% |
| 2013 | -- | $2,820 |
Find assessor info on the county website
Neighborhood: 29325
Nearby schools
GreatSchools rating
- 6/10Clinton Elementary SchoolGrades: K-5Distance: 4.2 mi
- 4/10Bell Street Middle SchoolGrades: 6-8Distance: 6.2 mi
- 6/10Clinton High SchoolGrades: 9-12Distance: 6.8 mi
Schools provided by the listing agent
- Elementary: Clinton
- Middle: Clinton Middle School
- High: Clinton
Source: Greater Greenville AOR. This data may not be complete. We recommend contacting the local school district to confirm school assignments for this home.

Get pre-qualified for a loan
At Zillow Home Loans, we can pre-qualify you in as little as 5 minutes with no impact to your credit score.An equal housing lender. NMLS #10287.
