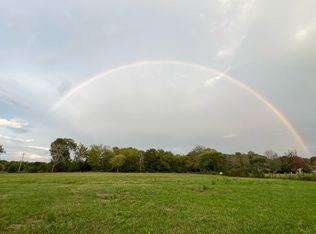Closed
$410,000
2245 Hunter Rd, Lewisburg, TN 37091
5beds
2,554sqft
Single Family Residence, Residential
Built in 1995
5.02 Acres Lot
$443,000 Zestimate®
$161/sqft
$2,784 Estimated rent
Home value
$443,000
$399,000 - $501,000
$2,784/mo
Zestimate® history
Loading...
Owner options
Explore your selling options
What's special
Charming, country home sitting on beautiful 5 acre lot nestled on a quiet road and only a short distance from the amenities of town! Open and efficient floor plan with 5 bedrooms and 2 1//2 baths - over 3130 sq ft! Large lovely country kitchen with an additional eating space overlooks enormous den. All new laminate flooring, all rooms repainted, new cabinet, sink, hot water heater and walk-in shower installed in bathroom in 2021. HVAC, metal roof, hot water heater and well processor replaced and concrete in garage redone 5 yrs ago. Enjoy the park-like backyard with tons of wildlife and complete privacy! Two sheds, dog pen, chicken coop, cameras and black refrigerator remain with the property.
Zillow last checked: 8 hours ago
Listing updated: May 03, 2024 at 11:40am
Listing Provided by:
Stephanie Caddo 615-830-9144,
Realty One Group Music City
Bought with:
Miah Willis, 337081
Keller Williams Realty Mt. Juliet
Christian LeMere, 352953
Keller Williams Realty Mt. Juliet
Source: RealTracs MLS as distributed by MLS GRID,MLS#: 2561397
Facts & features
Interior
Bedrooms & bathrooms
- Bedrooms: 5
- Bathrooms: 3
- Full bathrooms: 2
- 1/2 bathrooms: 1
- Main level bedrooms: 5
Bedroom 1
- Area: 238 Square Feet
- Dimensions: 17x14
Bedroom 2
- Area: 170 Square Feet
- Dimensions: 17x10
Bedroom 3
- Area: 143 Square Feet
- Dimensions: 13x11
Bedroom 4
- Area: 143 Square Feet
- Dimensions: 13x11
Den
- Area: 391 Square Feet
- Dimensions: 23x17
Kitchen
- Features: Eat-in Kitchen
- Level: Eat-in Kitchen
- Area: 288 Square Feet
- Dimensions: 12x24
Living room
- Features: Combination
- Level: Combination
- Area: 408 Square Feet
- Dimensions: 24x17
Heating
- Central, Natural Gas
Cooling
- Central Air, Electric
Appliances
- Included: Dishwasher, Microwave, Electric Oven, Cooktop
Features
- Ceiling Fan(s), Redecorated, Primary Bedroom Main Floor
- Flooring: Carpet, Wood, Tile, Vinyl
- Basement: Crawl Space
- Has fireplace: No
Interior area
- Total structure area: 2,554
- Total interior livable area: 2,554 sqft
- Finished area above ground: 2,554
Property
Parking
- Parking features: Gravel
Features
- Levels: One
- Stories: 1
- Patio & porch: Deck
- Has private pool: Yes
- Pool features: Above Ground
Lot
- Size: 5.02 Acres
- Features: Level
Details
- Parcel number: 053 01400 000
- Special conditions: Standard
Construction
Type & style
- Home type: SingleFamily
- Architectural style: Ranch
- Property subtype: Single Family Residence, Residential
Materials
- Vinyl Siding
Condition
- New construction: No
- Year built: 1995
Utilities & green energy
- Sewer: Septic Tank
- Water: Well
- Utilities for property: Electricity Available, Cable Connected
Community & neighborhood
Security
- Security features: Fire Alarm
Location
- Region: Lewisburg
- Subdivision: None
Price history
| Date | Event | Price |
|---|---|---|
| 5/3/2024 | Sold | $410,000-7.9%$161/sqft |
Source: | ||
| 4/9/2024 | Pending sale | $445,000$174/sqft |
Source: | ||
| 3/25/2024 | Price change | $445,000-1.1%$174/sqft |
Source: | ||
| 2/23/2024 | Price change | $450,000-3.4%$176/sqft |
Source: | ||
| 1/23/2024 | Price change | $465,900-0.9%$182/sqft |
Source: | ||
Public tax history
| Year | Property taxes | Tax assessment |
|---|---|---|
| 2024 | $1,450 | $79,700 |
| 2023 | $1,450 | $79,700 |
| 2022 | $1,450 +9% | $79,700 +68.6% |
Find assessor info on the county website
Neighborhood: 37091
Nearby schools
GreatSchools rating
- 4/10Westhills Elementary SchoolGrades: 4-6Distance: 6.5 mi
- 4/10Lewisburg Middle SchoolGrades: 7-8Distance: 7.9 mi
- 5/10Marshall Co High SchoolGrades: 9-12Distance: 7.8 mi
Schools provided by the listing agent
- Elementary: Marshall Elementary
- Middle: Marshall-Oak Grove-Westhills ELem.
- High: Marshall Co High School
Source: RealTracs MLS as distributed by MLS GRID. This data may not be complete. We recommend contacting the local school district to confirm school assignments for this home.
Get a cash offer in 3 minutes
Find out how much your home could sell for in as little as 3 minutes with a no-obligation cash offer.
Estimated market value
$443,000
Get a cash offer in 3 minutes
Find out how much your home could sell for in as little as 3 minutes with a no-obligation cash offer.
Estimated market value
$443,000
