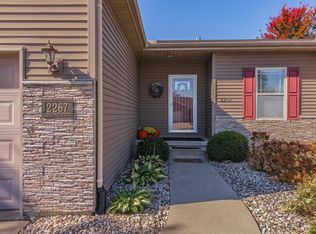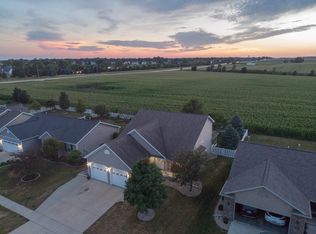One owner ranch with finished lower level built by Horizon Homes in 2012 in North Normal. Spacious open floor plan! Kitchen includes a walk in pantry, subway tile backsplash, upgraded cabinets with soft close. Main floor laundry with utility sink. Custom master bath with dual vanity and tiled shower and 2 large walk in closets in master bedroom. Beautiful engineered wood flooring throughout family room and kitchen. Lower level bedroom, office and family room with full bath. Fenced backyard with shed and no backyard neighbors. Move in ready!
This property is off market, which means it's not currently listed for sale or rent on Zillow. This may be different from what's available on other websites or public sources.


