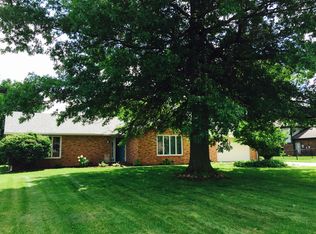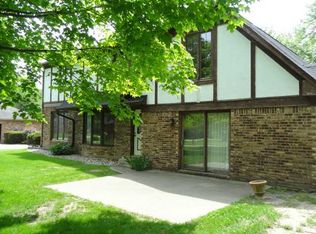Sold
$402,000
2245 Elm Swamp Rd, Lebanon, IN 46052
4beds
2,706sqft
Residential, Single Family Residence
Built in 1974
0.41 Acres Lot
$442,100 Zestimate®
$149/sqft
$2,536 Estimated rent
Home value
$442,100
$407,000 - $482,000
$2,536/mo
Zestimate® history
Loading...
Owner options
Explore your selling options
What's special
Just listed! 2,706 sq ft, 4 bd/3 ba, beautifully maintained listing in Chadwick subdivision in Lebanon. Seller has spared no expense in updating this home in the last 5 years. Kitchen counters/backsplash, bathrooms, flooring, HVAC - all new. Raw Red Oak & Brazilian Teak hardwood floors throughout, along with ceramic tile in bath & laundry rooms. Home features living room with French doors leading to patio, cozy family room with brick fireplace and bonus/rec room with natural skylight & picture window (built in bookcase to remain). Galley kitchen has custom pantry, along with separate dining room and breakfast nook that has French doors leading to the back deck. Ceramic tile in laundry room matches backsplash in kitchen. Back of home provides opportunities for relaxing or entertaining with deck, stamped/stained patio & screened in porch. In the front entrance & back yard, you'll find perennials, peonies, sweet peas & Nigella plants styled/planted to resemble an English Cottage Garden. Listing also has attached 2 car garage with commercial cooler that stays with home. New exterior doors with quality Pella windows throughout. Don't hesitate - come see this beautiful home today!
Zillow last checked: 8 hours ago
Listing updated: May 23, 2024 at 06:14am
Listing Provided by:
Steven Custis 855-446-1354,
RE/MAX Cornerstone,
Mark Lewis,
RE/MAX Cornerstone
Bought with:
Pamela Reese
Batts Real Estate Group
Source: MIBOR as distributed by MLS GRID,MLS#: 21969354
Facts & features
Interior
Bedrooms & bathrooms
- Bedrooms: 4
- Bathrooms: 3
- Full bathrooms: 2
- 1/2 bathrooms: 1
- Main level bathrooms: 1
Primary bedroom
- Features: Hardwood
- Level: Upper
- Area: 165 Square Feet
- Dimensions: 15x11
Bedroom 2
- Features: Hardwood
- Level: Upper
- Area: 132 Square Feet
- Dimensions: 11x12
Bedroom 3
- Features: Hardwood
- Level: Upper
- Area: 108 Square Feet
- Dimensions: 12x9
Bedroom 4
- Features: Hardwood
- Level: Upper
- Area: 110 Square Feet
- Dimensions: 11x10
Other
- Features: Tile-Ceramic
- Level: Main
- Area: 42 Square Feet
- Dimensions: 7x6
Bonus room
- Features: Hardwood
- Level: Main
- Area: 260 Square Feet
- Dimensions: 20x13
Breakfast room
- Features: Hardwood
- Level: Main
- Area: 120 Square Feet
- Dimensions: 12x10
Dining room
- Features: Hardwood
- Level: Main
- Area: 121 Square Feet
- Dimensions: 11x11
Family room
- Features: Hardwood
- Level: Main
- Area: 221 Square Feet
- Dimensions: 17x13
Kitchen
- Features: Hardwood
- Level: Main
- Area: 189 Square Feet
- Dimensions: 21x9
Living room
- Features: Hardwood
- Level: Main
- Area: 252 Square Feet
- Dimensions: 12x21
Heating
- Forced Air
Cooling
- Has cooling: Yes
Appliances
- Included: Dishwasher, Gas Water Heater, Electric Oven, Refrigerator, Water Softener Owned, Other
- Laundry: Main Level
Features
- Attic Pull Down Stairs, Bookcases, Entrance Foyer, Ceiling Fan(s), Hardwood Floors, Pantry, Smart Thermostat
- Flooring: Hardwood
- Windows: Skylight(s), Wood Frames, Wood Work Stained
- Has basement: No
- Attic: Pull Down Stairs
- Number of fireplaces: 1
- Fireplace features: Gas Log, Great Room
Interior area
- Total structure area: 2,706
- Total interior livable area: 2,706 sqft
Property
Parking
- Total spaces: 2
- Parking features: Attached
- Attached garage spaces: 2
Features
- Levels: Two
- Stories: 2
- Patio & porch: Covered, Patio
Lot
- Size: 0.41 Acres
Details
- Parcel number: 061119000003096002
- Horse amenities: None
Construction
Type & style
- Home type: SingleFamily
- Architectural style: Traditional
- Property subtype: Residential, Single Family Residence
Materials
- Brick
- Foundation: Block
Condition
- New construction: No
- Year built: 1974
Utilities & green energy
- Water: Municipal/City
Community & neighborhood
Location
- Region: Lebanon
- Subdivision: Chadwick Village
Price history
| Date | Event | Price |
|---|---|---|
| 5/22/2024 | Sold | $402,000-3.1%$149/sqft |
Source: | ||
| 4/5/2024 | Pending sale | $415,000$153/sqft |
Source: | ||
| 3/21/2024 | Listed for sale | $415,000$153/sqft |
Source: | ||
Public tax history
| Year | Property taxes | Tax assessment |
|---|---|---|
| 2024 | $3,258 +2.8% | $321,100 +3.6% |
| 2023 | $3,170 +6.8% | $310,000 +7% |
| 2022 | $2,968 +7.8% | $289,600 +9.4% |
Find assessor info on the county website
Neighborhood: 46052
Nearby schools
GreatSchools rating
- 8/10Central Elementary SchoolGrades: K-5Distance: 1.5 mi
- 5/10Lebanon Middle SchoolGrades: 6-8Distance: 0.7 mi
- 9/10Lebanon Senior High SchoolGrades: 9-12Distance: 1.1 mi
Schools provided by the listing agent
- Middle: Lebanon Middle School
- High: Lebanon Senior High School
Source: MIBOR as distributed by MLS GRID. This data may not be complete. We recommend contacting the local school district to confirm school assignments for this home.
Get a cash offer in 3 minutes
Find out how much your home could sell for in as little as 3 minutes with a no-obligation cash offer.
Estimated market value
$442,100
Get a cash offer in 3 minutes
Find out how much your home could sell for in as little as 3 minutes with a no-obligation cash offer.
Estimated market value
$442,100

