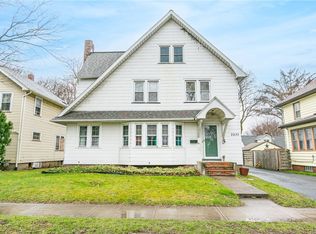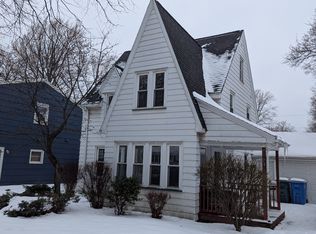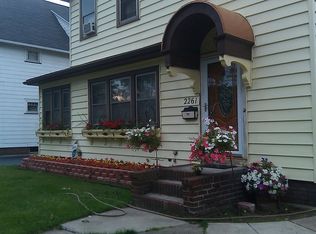Closed
$225,000
2245 Dewey Ave, Rochester, NY 14615
3beds
1,500sqft
Single Family Residence
Built in 1930
6,969.6 Square Feet Lot
$235,300 Zestimate®
$150/sqft
$2,036 Estimated rent
Maximize your home sale
Get more eyes on your listing so you can sell faster and for more.
Home value
$235,300
$221,000 - $252,000
$2,036/mo
Zestimate® history
Loading...
Owner options
Explore your selling options
What's special
Expect to be impressed with this fantastically updated 3-bedroom home on the edge of Rochester's Maplewood and Charlotte neighborhoods! Enclosed front porch opens to a light and bright living room. Brand new kitchen has attractive updated cabinets and new counter top with contemporary styled fixtures to match. Enjoy extra storage space with the spacious butlers pantry. Large formal dining area offers plenty of space for hosting guests. Two full bathrooms have been totally updated with custom tile walk-in showers, new toilets, vanities, fixtures, and gorgeous tile flooring to match. Bonus finished basement and attic both offer loads of extra space and would make excellent spots for a family room, kids play area, or home office. Other updates include brand new '24 roof ,'24 1st floor vinyl replacement windows , brand new luxury flooring throughout. Nothing left to do but move in! Conveniently located minutes to Lake Ontario, Downtown Rochester, Greece Ridge Mall, shopping restaurants, and expressway. Delayed negotiations until 1/13 at 8pm.
Zillow last checked: 8 hours ago
Listing updated: June 02, 2025 at 06:29am
Listed by:
Matthew Tole matthewtole@howardhanna.com,
Howard Hanna
Bought with:
Robert Piazza Palotto, 10311210084
High Falls Sotheby's International
Source: NYSAMLSs,MLS#: R1583314 Originating MLS: Rochester
Originating MLS: Rochester
Facts & features
Interior
Bedrooms & bathrooms
- Bedrooms: 3
- Bathrooms: 2
- Full bathrooms: 2
Bedroom 1
- Level: Second
Bedroom 1
- Level: Second
Bedroom 2
- Level: Second
Bedroom 2
- Level: Second
Bedroom 3
- Level: Second
Bedroom 3
- Level: Second
Heating
- Gas, Forced Air
Appliances
- Included: Electric Oven, Electric Range, Gas Water Heater, Microwave, Refrigerator
- Laundry: In Basement
Features
- Attic, Ceiling Fan(s), Separate/Formal Dining Room, Entrance Foyer, Eat-in Kitchen, Separate/Formal Living Room, Skylights, Walk-In Pantry
- Flooring: Luxury Vinyl
- Windows: Skylight(s), Thermal Windows
- Basement: Full,Finished
- Has fireplace: No
Interior area
- Total structure area: 1,500
- Total interior livable area: 1,500 sqft
Property
Parking
- Total spaces: 2
- Parking features: Detached, Garage
- Garage spaces: 2
Features
- Levels: Two
- Stories: 2
- Patio & porch: Enclosed, Porch
- Exterior features: Blacktop Driveway
Lot
- Size: 6,969 sqft
- Dimensions: 51 x 140
- Features: Near Public Transit, Rectangular, Rectangular Lot, Residential Lot
Details
- Parcel number: 26140007566000010050000000
- Special conditions: Standard
Construction
Type & style
- Home type: SingleFamily
- Architectural style: Colonial,Historic/Antique
- Property subtype: Single Family Residence
Materials
- Vinyl Siding, Copper Plumbing, PEX Plumbing
- Foundation: Block
- Roof: Asphalt,Shingle
Condition
- Resale
- Year built: 1930
Utilities & green energy
- Electric: Circuit Breakers
- Sewer: Connected
- Water: Connected, Public
- Utilities for property: Cable Available, High Speed Internet Available, Sewer Connected, Water Connected
Community & neighborhood
Location
- Region: Rochester
- Subdivision: Re Subn Dewey Park Tr
Other
Other facts
- Listing terms: Cash,Conventional,FHA,VA Loan
Price history
| Date | Event | Price |
|---|---|---|
| 3/10/2025 | Sold | $225,000+50.1%$150/sqft |
Source: | ||
| 1/14/2025 | Pending sale | $149,900$100/sqft |
Source: | ||
| 1/7/2025 | Listed for sale | $149,900+265.6%$100/sqft |
Source: | ||
| 5/14/2024 | Sold | $41,000$27/sqft |
Source: Public Record Report a problem | ||
Public tax history
| Year | Property taxes | Tax assessment |
|---|---|---|
| 2024 | -- | $117,900 +62.8% |
| 2023 | -- | $72,400 |
| 2022 | -- | $72,400 |
Find assessor info on the county website
Neighborhood: Maplewood
Nearby schools
GreatSchools rating
- 3/10School 54 Flower City Community SchoolGrades: PK-6Distance: 2.8 mi
- 3/10School 58 World Of Inquiry SchoolGrades: PK-12Distance: 4 mi
- 1/10Northeast College Preparatory High SchoolGrades: 9-12Distance: 2.7 mi
Schools provided by the listing agent
- District: Rochester
Source: NYSAMLSs. This data may not be complete. We recommend contacting the local school district to confirm school assignments for this home.


