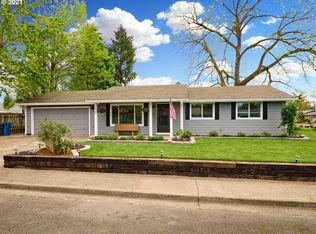Exceptional home with larger lot and fully updated. This home boast of open concept living, 2 on-suite bathrooms and master oasis featuring large walk-in closet and vaulted ceilings. This home is move in ready! Great for entertaining with main living opens to backyard patio with lots of natural light throughout the home. Fenced backyard with gate to local community park. This home is what you have been waiting for!
This property is off market, which means it's not currently listed for sale or rent on Zillow. This may be different from what's available on other websites or public sources.
