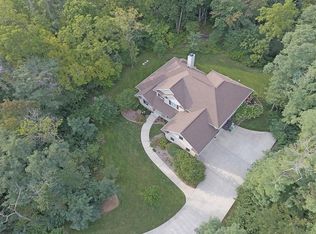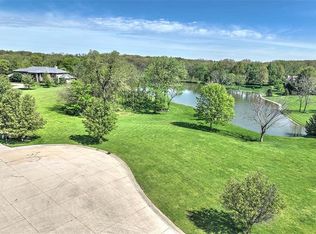Just WOW! And that would be understating the detail, planning, and quality of materials used to create this meticulously built custom home in a gated community with MT Zion schools. Nestled at the end of a cul-de-sac on a wooded lot, this walk-out ranch is amazing. The Chef Designed kitchen has Wolf and Sub Zero appliances, inset cabinetry, Travertine floors, and double islands. The entry and dining boast fine arts chandeliers and amazing crown molding. The custom Eagle windows bring in outside views and the curved freestanding stairs takes you to a lower level playland with a South West Greens' putting green. Enjoy radiant infloor heating using a Geo-thermal field, a Rachio sprinkler system, RadioRa2 lighting and the list goes on and on. Impressive! Awesome! Has to be seen to be appreciated.
This property is off market, which means it's not currently listed for sale or rent on Zillow. This may be different from what's available on other websites or public sources.

