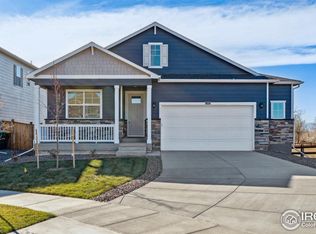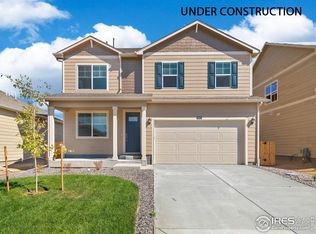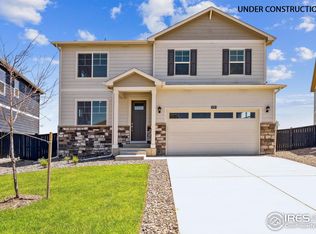Sold for $528,000 on 07/23/25
$528,000
2245 Base St, Fort Lupton, CO 80621
4beds
2,546sqft
Residential-Detached, Residential
Built in 2025
5,500 Square Feet Lot
$528,300 Zestimate®
$207/sqft
$2,983 Estimated rent
Home value
$528,300
$502,000 - $555,000
$2,983/mo
Zestimate® history
Loading...
Owner options
Explore your selling options
What's special
Step into the Bridgeport floor plan at Vista Meadows a new home that provides space and functionality! Inside this inviting 4-bedroom, 2.5-bathroom home, you'll find 2,546 sq. ft. of living space. As you enter the home the foyer guides you to the study, coat closet and guest bathroom. Entertaining is a breeze, at this popular single-family home with the living room, dining room and kitchen all at the heart of the home. The spacious kitchen is designed with functionality in mind, including granite or quartz countertops, stainless steel appliances, a walk-in pantry and an expansive eat-in island that is perfect for meal prepping, dining or entertaining. The dining nook flows into the great room that has abundant natural light, thanks to three large windows that provide great views of the backyard. With ample room for seating, the great room is the ideal spot for relaxation and gathering. As you move to the upstairs living space you will be impressed by the expansive loft that can be used for work, play or to relax. In every bedroom you'll have carpeted floors and a walk-in closet in each room. Whether these rooms are used for bedrooms, office space, or bonus rooms, there is sure to be comfort. Three secondary bedrooms all share one well-appointed bathroom that includes double vanity sinks, and a separate space for the toilet and tub. The laundry room and linen closet are conveniently located between all bedrooms, making chores a breeze. The primary bedroom provides plenty of space, including an ensuite bathroom with a double vanity sink, a separate space for the toilet and an extended walk-in closet with additional shelving for storage space. 100% front and rear landscape included plus all appliances including washer, dryer, and window coverings. ****Estimated Delivery Date: June. Photos are representative and not of actual property***
Zillow last checked: 8 hours ago
Listing updated: July 24, 2025 at 08:41am
Listed by:
Jodi Bright 720-326-3774,
DR Horton Realty LLC
Bought with:
Patrick Laurienti
Source: IRES,MLS#: 1025813
Facts & features
Interior
Bedrooms & bathrooms
- Bedrooms: 4
- Bathrooms: 3
- Full bathrooms: 1
- 3/4 bathrooms: 1
- 1/2 bathrooms: 1
Primary bedroom
- Area: 195
- Dimensions: 13 x 15
Bedroom 2
- Area: 140
- Dimensions: 14 x 10
Bedroom 3
- Area: 140
- Dimensions: 14 x 10
Bedroom 4
- Area: 110
- Dimensions: 11 x 10
Dining room
- Area: 120
- Dimensions: 8 x 15
Family room
- Area: 240
- Dimensions: 16 x 15
Kitchen
- Area: 150
- Dimensions: 10 x 15
Heating
- Forced Air
Cooling
- Central Air
Appliances
- Included: Gas Range/Oven, Self Cleaning Oven, Dishwasher, Microwave, Disposal
- Laundry: Washer/Dryer Hookups, Upper Level
Features
- Study Area, Satellite Avail, High Speed Internet, Open Floorplan, Pantry, Walk-In Closet(s), Kitchen Island, High Ceilings, Open Floor Plan, Walk-in Closet, 9ft+ Ceilings
- Flooring: Vinyl
- Windows: Double Pane Windows
- Basement: None,Crawl Space,Sump Pump
Interior area
- Total structure area: 2,546
- Total interior livable area: 2,546 sqft
- Finished area above ground: 2,546
- Finished area below ground: 0
Property
Parking
- Total spaces: 2
- Parking features: Garage - Attached
- Attached garage spaces: 2
- Details: Garage Type: Attached
Features
- Levels: Two
- Stories: 2
- Fencing: Partial
Lot
- Size: 5,500 sqft
- Features: Curbs, Gutters, Sidewalks, Lawn Sprinkler System
Details
- Parcel number: R8982723
- Zoning: RES
- Special conditions: Builder
Construction
Type & style
- Home type: SingleFamily
- Architectural style: Contemporary/Modern
- Property subtype: Residential-Detached, Residential
Materials
- Wood/Frame, Stone, Composition Siding, Painted/Stained
- Roof: Composition
Condition
- Under Construction
- New construction: Yes
- Year built: 2025
Details
- Builder name: D.R. Horton
Utilities & green energy
- Electric: Electric, United Power
- Gas: Natural Gas, Xcel
- Sewer: City Sewer
- Water: City Water, Fort Lupton
- Utilities for property: Natural Gas Available, Electricity Available, Cable Available, Underground Utilities
Green energy
- Energy efficient items: HVAC, Thermostat
Community & neighborhood
Community
- Community features: Playground
Location
- Region: Fort Lupton
- Subdivision: Vista Meadows
Other
Other facts
- Listing terms: Cash,Conventional,FHA,VA Loan,1031 Exchange
- Road surface type: Paved, Asphalt
Price history
| Date | Event | Price |
|---|---|---|
| 7/23/2025 | Sold | $528,000-1.3%$207/sqft |
Source: | ||
| 6/23/2025 | Pending sale | $534,900$210/sqft |
Source: | ||
| 6/23/2025 | Price change | $534,900-6%$210/sqft |
Source: | ||
| 6/21/2025 | Price change | $568,945+6.4%$223/sqft |
Source: | ||
| 3/10/2025 | Pending sale | $534,900$210/sqft |
Source: | ||
Public tax history
| Year | Property taxes | Tax assessment |
|---|---|---|
| 2025 | $40 +499.7% | $6,520 +2734.8% |
| 2024 | $7 | $230 |
Find assessor info on the county website
Neighborhood: 80621
Nearby schools
GreatSchools rating
- 4/10Twombly Elementary SchoolGrades: PK-5Distance: 1.4 mi
- 3/10Fort Lupton Middle SchoolGrades: 6-8Distance: 1.5 mi
- 3/10Fort Lupton High SchoolGrades: 9-12Distance: 1.4 mi
Schools provided by the listing agent
- Elementary: Butler Elementary School
- Middle: Fort Lupton
- High: Fort Lupton
Source: IRES. This data may not be complete. We recommend contacting the local school district to confirm school assignments for this home.
Get a cash offer in 3 minutes
Find out how much your home could sell for in as little as 3 minutes with a no-obligation cash offer.
Estimated market value
$528,300
Get a cash offer in 3 minutes
Find out how much your home could sell for in as little as 3 minutes with a no-obligation cash offer.
Estimated market value
$528,300


