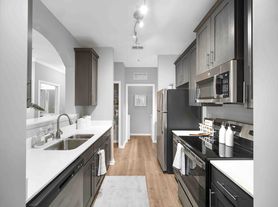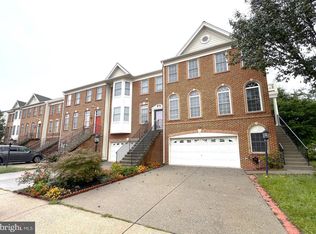Experience luxury living in this fabulous 4-level Toll Brothers townhome in Moorefield Station, just steps from the new metro. This nearly new construction features 4 bedrooms, 3.5 baths, and a spacious open floor plan with a 2-car garage. The contemporary and sleek Mocha hardwood floors throughout the whole house with the exceptions of the bathrooms, adding elegance throughout. The bedroom with a walk-in closet and ensuite full bath is perfect for guests or a home office. The main level boasts oversized windows that flood the space with light, high ceilings, crown molding, and chair rails. The gourmet kitchen is a chef's dream with upgraded granite counters, an oversized island, generous upgraded espresso cabinets, stainless steel appliances, and a pantry. Step out onto the generous deck from the family room and eat-in kitchen. The spacious living and dining rooms are perfect for entertaining. The upper level features a large master bedroom suite with coffered tray ceilings, a luxurious ensuite bath with a spacious shower, double sinks, and a generous walk-in closet. Two additional upper-level bedrooms with vaulted ceilings, generous closets, and a convenient bedroom-level laundry room complete this home. The 4th level is a loft/ theater room. The garage with storage racks adds convenience. Enjoy wonderful community amenities including a state-of-the-art multi-use clubhouse with a fitness center, outdoor pool, and walking and biking trails. Located in an award-winning school system, Moorefield Station Elementary School offers a unique computer immersion program. Walk to retail, and enjoy a two-minute drive to the nearly completed Silver Line Ashburn metro station and minutes to commuter routes.
All residents are enrolled in the Resident Benefits Package which includes HVAC air filter delivery, on-demand pest control, vetted licensed and insured vendors, and much more! More details upon application.
By submitting your information on this page you consent to being contacted by the Property Manager and RentEngine via SMS, phone, or email.
Townhouse for rent
$3,780/mo
22447 Norwalk Sq, Ashburn, VA 20148
4beds
2,750sqft
Price may not include required fees and charges.
Townhouse
Available now
Cats, dogs OK
-- A/C
In unit laundry
2 Parking spaces parking
-- Heating
What's special
High ceilingsUpgraded granite countersLarge master bedroom suiteSpacious open floor planOversized islandVaulted ceilingsOversized windows
- 49 days |
- -- |
- -- |
Travel times
Looking to buy when your lease ends?
Consider a first-time homebuyer savings account designed to grow your down payment with up to a 6% match & a competitive APY.
Facts & features
Interior
Bedrooms & bathrooms
- Bedrooms: 4
- Bathrooms: 4
- Full bathrooms: 3
- 1/2 bathrooms: 1
Rooms
- Room types: Dining Room, Family Room, Laundry Room, Office, Pantry
Appliances
- Included: Dishwasher, Dryer, Microwave, Range Oven, Refrigerator, Stove, Washer
- Laundry: In Unit, Shared
Features
- Walk In Closet
- Flooring: Hardwood
Interior area
- Total interior livable area: 2,750 sqft
Property
Parking
- Total spaces: 2
- Details: Contact manager
Features
- Patio & porch: Deck
- Exterior features: Walk In Closet
Details
- Parcel number: 121469416000
Construction
Type & style
- Home type: Townhouse
- Property subtype: Townhouse
Condition
- Year built: 2016
Building
Management
- Pets allowed: Yes
Community & HOA
Community
- Features: Fitness Center, Pool
HOA
- Amenities included: Fitness Center, Pool
Location
- Region: Ashburn
Financial & listing details
- Lease term: 1 Year
Price history
| Date | Event | Price |
|---|---|---|
| 10/21/2025 | Price change | $3,780-2.6%$1/sqft |
Source: Zillow Rentals | ||
| 10/15/2025 | Price change | $3,880+0.8%$1/sqft |
Source: Zillow Rentals | ||
| 9/12/2025 | Listed for rent | $3,850$1/sqft |
Source: Zillow Rentals | ||
| 8/10/2024 | Listing removed | $3,850$1/sqft |
Source: Zillow Rentals | ||
| 7/25/2024 | Listed for rent | $3,850$1/sqft |
Source: Zillow Rentals | ||

