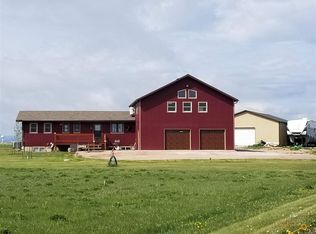Sold for $488,000
$488,000
22445 Antelope Creek Rd, Box Elder, SD 57719
3beds
1,161sqft
SingleFamily
Built in 2005
10 Acres Lot
$494,800 Zestimate®
$420/sqft
$1,752 Estimated rent
Home value
$494,800
Estimated sales range
Not available
$1,752/mo
Zestimate® history
Loading...
Owner options
Explore your selling options
What's special
This home is a Real Estate Owned (REO)/Post Foreclosure. Once a lender has foreclosed on a property it is soon put up for public auction. If bids fall short of the asking price the bank will buy back the home and attempt to sell it on the open market. However, lenders are not real estate agents, meaning that they will often accept offers 30 to 60 percent less than market value!
Facts & features
Interior
Bedrooms & bathrooms
- Bedrooms: 3
- Bathrooms: 2
- Full bathrooms: 2
Appliances
- Included: Dishwasher, Dryer, Freezer, Garbage disposal, Microwave, Range / Oven, Refrigerator, Washer
Features
- Flooring: Tile, Carpet, Linoleum / Vinyl
- Basement: Unfinished
- Has fireplace: No
Interior area
- Total interior livable area: 1,161 sqft
Property
Parking
- Parking features: None
Features
- Exterior features: Composition
Lot
- Size: 10 Acres
Details
- Parcel number: 32510E
Construction
Type & style
- Home type: SingleFamily
Materials
- Roof: Shake / Shingle
Condition
- Year built: 2005
Community & neighborhood
Location
- Region: Box Elder
Price history
| Date | Event | Price |
|---|---|---|
| 4/2/2025 | Sold | $488,000+0%$420/sqft |
Source: Public Record Report a problem | ||
| 2/21/2025 | Contingent | $487,900$420/sqft |
Source: | ||
| 2/19/2025 | Listed for sale | $487,900$420/sqft |
Source: | ||
| 2/8/2025 | Contingent | $487,900$420/sqft |
Source: | ||
| 2/3/2025 | Listed for sale | $487,900+23.5%$420/sqft |
Source: | ||
Public tax history
| Year | Property taxes | Tax assessment |
|---|---|---|
| 2025 | $3,554 +15.5% | $404,596 +25.9% |
| 2024 | $3,076 +8.4% | $321,363 +22.2% |
| 2023 | $2,839 | $263,026 +10% |
Find assessor info on the county website
Neighborhood: 57719
Nearby schools
GreatSchools rating
- 6/10Patriot Elementary - 06Grades: K-3Distance: 1.7 mi
- 5/10Douglas Middle School - 01Grades: 6-8Distance: 1.6 mi
- 2/10Douglas High School - 03Grades: 9-12Distance: 1.7 mi

Get pre-qualified for a loan
At Zillow Home Loans, we can pre-qualify you in as little as 5 minutes with no impact to your credit score.An equal housing lender. NMLS #10287.
