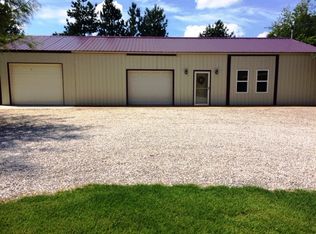Closed
Listing Provided by:
Michele L Keil 573-473-0263,
GATEWAY, REALTORS
Bought with: Ravenscraft Realty
Price Unknown
22442 Hayes Rd, Center, MO 63436
4beds
3,374sqft
Farm
Built in 1998
20 Acres Lot
$588,900 Zestimate®
$--/sqft
$2,931 Estimated rent
Home value
$588,900
$548,000 - $636,000
$2,931/mo
Zestimate® history
Loading...
Owner options
Explore your selling options
What's special
This gorgeous custom-built home nestled on 20 acres in the Ralls County School District has everything! As you enter the home you will be greeted with a wide-open floor plan and hardwood floors throughout. Immaculately remodeled kitchen, with beautiful quartz and granite countertops, a large L-shaped island, stainless steel appliances, double ovens, and a beverage fridge. Large master suite features french doors, jetted tub, separate shower, and a walk-in closet. On the main level, you will also find 3 additional bedrooms and 2 more full baths. Downstairs offers an additional bedroom space or family room, a full bath and a large storage area. Property also features a 30’x50’ steel frame building with concrete floors. Property is set up with a pasture area that is fenced for cattle or horses. If you are a hunting enthusiast, this property has excellent deer and turkey hunting. And the best part..... you are less than 5 miles from Mark Twain Lake! Call today before it is gone!
Zillow last checked: 8 hours ago
Listing updated: April 28, 2025 at 04:51pm
Listing Provided by:
Michele L Keil 573-473-0263,
GATEWAY, REALTORS
Bought with:
Madison E Christal, 2022010357
Ravenscraft Realty
Source: MARIS,MLS#: 22073530 Originating MLS: St. Charles County Association of REALTORS
Originating MLS: St. Charles County Association of REALTORS
Facts & features
Interior
Bedrooms & bathrooms
- Bedrooms: 4
- Bathrooms: 4
- Full bathrooms: 4
- Main level bathrooms: 3
- Main level bedrooms: 4
Heating
- Electric
Cooling
- Other
Appliances
- Included: Dishwasher, Electric Water Heater, Other
Features
- High Speed Internet, Workshop/Hobby Area, Separate Dining
- Flooring: Hardwood
- Windows: Insulated Windows
- Basement: Block,Partially Finished,Concrete,Sleeping Area,Sump Pump,Storage Space
- Has fireplace: No
- Fireplace features: Recreation Room
Interior area
- Total structure area: 3,374
- Total interior livable area: 3,374 sqft
Property
Parking
- Total spaces: 2
- Parking features: Additional Parking, Attached, Circular Driveway, Garage, Garage Door Opener, Storage, Workshop in Garage
- Attached garage spaces: 2
- Has uncovered spaces: Yes
Features
- Patio & porch: Patio, Covered
- Fencing: Wire
Lot
- Size: 20 Acres
- Features: Suitable for Horses, Gently Rolling, Meadow, Pasture, Wooded
Details
- Additional structures: Equipment Shed, Feed Lot, Garage(s), Metal Building
- Parcel number: 070932000000501100
- Special conditions: Standard
- Other equipment: Satellite Dish
- Horses can be raised: Yes
Construction
Type & style
- Home type: SingleFamily
- Architectural style: Traditional
- Property subtype: Farm
Materials
- Frame, Vinyl Siding
Condition
- Updated/Remodeled
- New construction: No
- Year built: 1998
Utilities & green energy
- Sewer: Septic Tank
- Water: Public
- Utilities for property: Electricity Available, Water Available, Phone Available
Community & neighborhood
Security
- Security features: Smoke Detector(s)
Location
- Region: Center
Other
Other facts
- Listing terms: Cash,Conventional,FHA,USDA Loan,VA Loan
- Ownership: Private
- Road surface type: Gravel
Price history
| Date | Event | Price |
|---|---|---|
| 5/8/2023 | Sold | -- |
Source: | ||
| 4/19/2023 | Contingent | $559,900$166/sqft |
Source: | ||
| 3/29/2023 | Price change | $559,900-0.9%$166/sqft |
Source: | ||
| 1/29/2023 | Price change | $564,900-1.8%$167/sqft |
Source: | ||
| 11/27/2022 | Listed for sale | $575,000$170/sqft |
Source: | ||
Public tax history
| Year | Property taxes | Tax assessment |
|---|---|---|
| 2024 | $1,476 +3% | $30,390 |
| 2023 | $1,433 +1.3% | $30,390 +1.3% |
| 2022 | $1,414 -0.6% | $30,010 |
Find assessor info on the county website
Neighborhood: 63436
Nearby schools
GreatSchools rating
- 4/10New London Elementary SchoolGrades: PK-5Distance: 4.5 mi
- 6/10Mark Twain Jr. High SchoolGrades: 6-8Distance: 4.6 mi
- 7/10Mark Twain Sr. High SchoolGrades: 9-12Distance: 4.6 mi
Schools provided by the listing agent
- Elementary: Ralls County Elementary
- Middle: Mark Twain Jr. High
- High: Mark Twain Sr. High
Source: MARIS. This data may not be complete. We recommend contacting the local school district to confirm school assignments for this home.
