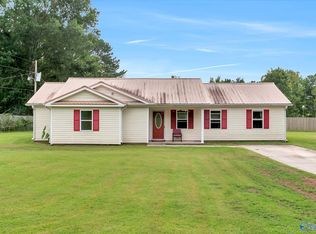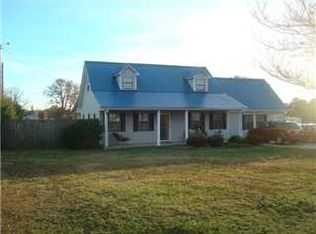Sold for $229,900
$229,900
22440 Fain Rd, Elkmont, AL 35620
3beds
1,316sqft
Single Family Residence
Built in 2008
0.8 Acres Lot
$231,200 Zestimate®
$175/sqft
$1,514 Estimated rent
Home value
$231,200
$206,000 - $259,000
$1,514/mo
Zestimate® history
Loading...
Owner options
Explore your selling options
What's special
Dreaming of a mini farm? This adorable 3-bed, 2-bath home on nearly an acre has it all—fruit trees, magnolias, blackberry bushes, a chicken coop, and two detached buildings (one with power!) perfect for a studio or workshop. Enjoy privacy fencing, open space, and peaceful country vibes just minutes from town. Grow your own food, raise chickens, and live the simple life—all from the comfort of this charming, move-in-ready retreat. Don’t miss your chance to own this slice of paradise!
Zillow last checked: 8 hours ago
Listing updated: June 17, 2025 at 02:03pm
Listed by:
Trenten Hammond 256-841-5982,
South Towne Realtors, LLC,
Joey Smith 256-738-6090,
South Towne Realtors, LLC
Bought with:
Scott Sutton, 123951
McNatt Real Estate and Auction
Source: ValleyMLS,MLS#: 21886240
Facts & features
Interior
Bedrooms & bathrooms
- Bedrooms: 3
- Bathrooms: 2
- Full bathrooms: 2
Primary bedroom
- Features: Carpet, Ceiling Fan(s)
- Level: First
- Area: 156
- Dimensions: 12 x 13
Bedroom 2
- Features: Carpet, Ceiling Fan(s)
- Level: First
- Area: 121
- Dimensions: 11 x 11
Bedroom 3
- Features: Carpet, Ceiling Fan(s)
- Level: First
- Area: 110
- Dimensions: 10 x 11
Kitchen
- Features: Eat-in Kitchen, Vinyl
- Level: First
- Area: 195
- Dimensions: 13 x 15
Living room
- Features: Carpet, Ceiling Fan(s)
- Level: First
- Area: 360
- Dimensions: 15 x 24
Heating
- Central 1
Cooling
- Central 1
Features
- Basement: Crawl Space
- Has fireplace: No
- Fireplace features: None
Interior area
- Total interior livable area: 1,316 sqft
Property
Parking
- Total spaces: 1
- Parking features: Attached Carport, Carport
- Carport spaces: 1
Features
- Levels: One
- Stories: 1
Lot
- Size: 0.80 Acres
Details
- Parcel number: 02 07 26 0 000 019.018
Construction
Type & style
- Home type: SingleFamily
- Architectural style: Ranch
- Property subtype: Single Family Residence
Condition
- New construction: No
- Year built: 2008
Utilities & green energy
- Sewer: Septic Tank
- Water: Public
Community & neighborhood
Location
- Region: Elkmont
- Subdivision: Metes And Bounds
Price history
| Date | Event | Price |
|---|---|---|
| 6/12/2025 | Sold | $229,900$175/sqft |
Source: | ||
| 4/18/2025 | Pending sale | $229,900$175/sqft |
Source: | ||
| 4/15/2025 | Listed for sale | $229,900+130.1%$175/sqft |
Source: | ||
| 11/16/2018 | Sold | $99,900$76/sqft |
Source: | ||
| 8/14/2018 | Listing removed | $99,900$76/sqft |
Source: Butler Realty #1099379 Report a problem | ||
Public tax history
| Year | Property taxes | Tax assessment |
|---|---|---|
| 2024 | $409 +1.5% | $13,620 +1.5% |
| 2023 | $403 +25.7% | $13,420 +25.7% |
| 2022 | $320 +19.7% | $10,680 +19.7% |
Find assessor info on the county website
Neighborhood: 35620
Nearby schools
GreatSchools rating
- 6/10Elkmont Elementary SchoolGrades: PK-5Distance: 2.8 mi
- 5/10Elkmont High SchoolGrades: 6-12Distance: 2.8 mi
Schools provided by the listing agent
- Elementary: Elkmont (1-12)
- Middle: Elkmont (1-12)
- High: Elkmont
Source: ValleyMLS. This data may not be complete. We recommend contacting the local school district to confirm school assignments for this home.
Get pre-qualified for a loan
At Zillow Home Loans, we can pre-qualify you in as little as 5 minutes with no impact to your credit score.An equal housing lender. NMLS #10287.

