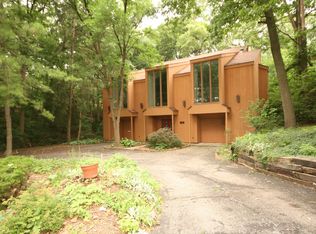Sold for $270,000
$270,000
2244 Western Dr, Decatur, IL 62521
4beds
4,135sqft
Single Family Residence
Built in 1968
0.55 Acres Lot
$296,400 Zestimate®
$65/sqft
$3,668 Estimated rent
Home value
$296,400
$249,000 - $353,000
$3,668/mo
Zestimate® history
Loading...
Owner options
Explore your selling options
What's special
This is a remarkable ranch tucked into the trees in Clesson Woods near the lake! There is a lot of space here to entertain friends and family. Not only is there a main floor family room, living room and den, there's a generous rec room with the second fireplace and a large wet bar in the WALK-OUT basement! You'll enjoy the lovely, SCREENED PORCH and patio off the lower level overlooking the wooded ravine. You'll also adore the additional private patio off the remodeled kitchen! This home has maintained and is waiting for it's next family!
Zillow last checked: 8 hours ago
Listing updated: May 30, 2025 at 11:39am
Listed by:
Michael Sexton 217-875-0555,
Brinkoetter REALTORS®
Bought with:
Tom Brinkoetter, 471008359
Brinkoetter REALTORS®
Source: CIBR,MLS#: 6251400 Originating MLS: Central Illinois Board Of REALTORS
Originating MLS: Central Illinois Board Of REALTORS
Facts & features
Interior
Bedrooms & bathrooms
- Bedrooms: 4
- Bathrooms: 4
- Full bathrooms: 3
- 1/2 bathrooms: 1
Primary bedroom
- Description: Flooring: Carpet
- Level: Main
Bedroom
- Description: Flooring: Carpet
- Level: Main
Bedroom
- Description: Flooring: Carpet
- Level: Main
Bedroom
- Description: Flooring: Carpet
- Level: Basement
Primary bathroom
- Description: Flooring: Tile
- Level: Main
Den
- Description: Flooring: Carpet
- Level: Main
Dining room
- Description: Flooring: Carpet
- Level: Main
Family room
- Description: Flooring: Carpet
- Level: Main
Other
- Description: Flooring: Tile
- Level: Main
Other
- Description: Flooring: Tile
- Level: Basement
Half bath
- Description: Flooring: Tile
- Level: Main
Kitchen
- Description: Flooring: Ceramic Tile
- Level: Main
Living room
- Description: Flooring: Carpet
- Level: Main
Recreation
- Description: Flooring: Carpet
- Level: Basement
Workshop
- Description: Flooring: Tile
- Level: Basement
Heating
- Forced Air, Gas
Cooling
- Central Air
Appliances
- Included: Dishwasher, Disposal, Gas Water Heater, Oven, Refrigerator
- Laundry: Main Level
Features
- Wet Bar, Fireplace, Bath in Primary Bedroom, Main Level Primary, Pantry, Workshop
- Basement: Finished,Unfinished,Walk-Out Access,Partial
- Number of fireplaces: 1
- Fireplace features: Gas
Interior area
- Total structure area: 4,135
- Total interior livable area: 4,135 sqft
- Finished area above ground: 2,760
- Finished area below ground: 1,375
Property
Parking
- Total spaces: 2
- Parking features: Attached, Garage
- Attached garage spaces: 2
Features
- Levels: One
- Stories: 1
- Patio & porch: Rear Porch, Patio, Screened
- Exterior features: Workshop
Lot
- Size: 0.55 Acres
- Features: Wooded
Details
- Parcel number: 091330104027
- Zoning: MUN
- Special conditions: None
Construction
Type & style
- Home type: SingleFamily
- Architectural style: Ranch
- Property subtype: Single Family Residence
Materials
- Brick, Wood Siding
- Foundation: Basement
- Roof: Asphalt,Shingle
Condition
- Year built: 1968
Utilities & green energy
- Sewer: Public Sewer
- Water: Public
Community & neighborhood
Location
- Region: Decatur
- Subdivision: Clessonwoods
Other
Other facts
- Road surface type: Concrete
Price history
| Date | Event | Price |
|---|---|---|
| 5/30/2025 | Sold | $270,000-3.5%$65/sqft |
Source: | ||
| 5/5/2025 | Pending sale | $279,900$68/sqft |
Source: | ||
| 4/14/2025 | Contingent | $279,900$68/sqft |
Source: | ||
| 4/11/2025 | Listed for sale | $279,900-89%$68/sqft |
Source: | ||
| 7/6/2009 | Sold | $2,550,000+900%$617/sqft |
Source: Public Record Report a problem | ||
Public tax history
| Year | Property taxes | Tax assessment |
|---|---|---|
| 2024 | $9,872 +5.9% | $112,461 +7.6% |
| 2023 | $9,322 +4.9% | $104,498 +6.4% |
| 2022 | $8,888 +5.7% | $98,254 +5.5% |
Find assessor info on the county website
Neighborhood: 62521
Nearby schools
GreatSchools rating
- 1/10Muffley Elementary SchoolGrades: K-6Distance: 0.5 mi
- 1/10Stephen Decatur Middle SchoolGrades: 7-8Distance: 5.2 mi
- 2/10Eisenhower High SchoolGrades: 9-12Distance: 1.5 mi
Schools provided by the listing agent
- Elementary: Muffley
- Middle: Stephen Decatur
- High: Eisenhower
- District: Decatur Dist 61
Source: CIBR. This data may not be complete. We recommend contacting the local school district to confirm school assignments for this home.
Get pre-qualified for a loan
At Zillow Home Loans, we can pre-qualify you in as little as 5 minutes with no impact to your credit score.An equal housing lender. NMLS #10287.
