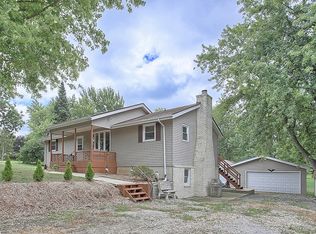Closed
$389,900
2244 Wagon Trail Rd, White Heath, IL 61884
4beds
2,589sqft
Single Family Residence
Built in 1969
2.55 Acres Lot
$433,500 Zestimate®
$151/sqft
$2,847 Estimated rent
Home value
$433,500
$412,000 - $460,000
$2,847/mo
Zestimate® history
Loading...
Owner options
Explore your selling options
What's special
Fantastic property on Wagon Trail road offers a peaceful country setting just minutes from Champaign and Monticello. Sprawling brick ranch on just over 2.5 acres featuring an open floor plan with bamboo flooring throughout, an updated kitchen with custom maple cabinetry, stainless appliances and granite countertops, 2 updated bathrooms with heated floors, and a new Trex deck. There's a sunroom with separate HVAC which overlooks the rolling terrain of the back yard. This property also includes a 20x40 outbuilding and a second building with 2 car garage, dog kennel, dog wash and office. There's a private well with new pump, dual zoned HVAC and a multi flow septic system. This one is too good to pass up!
Zillow last checked: 8 hours ago
Listing updated: December 10, 2023 at 12:00am
Listing courtesy of:
Creg McDonald 217-493-8341,
Realty Select One,
Liz McDonald 217-649-8471,
Realty Select One
Bought with:
Jay Fruhling
RE/MAX REALTY ASSOCIATES-CHA
Source: MRED as distributed by MLS GRID,MLS#: 11816570
Facts & features
Interior
Bedrooms & bathrooms
- Bedrooms: 4
- Bathrooms: 3
- Full bathrooms: 3
Primary bedroom
- Features: Flooring (Hardwood), Bathroom (Full)
- Level: Main
- Area: 165 Square Feet
- Dimensions: 11X15
Bedroom 2
- Features: Flooring (Hardwood)
- Level: Main
- Area: 182 Square Feet
- Dimensions: 14X13
Bedroom 3
- Features: Flooring (Hardwood)
- Level: Main
- Area: 130 Square Feet
- Dimensions: 10X13
Bedroom 4
- Level: Main
- Area: 165 Square Feet
- Dimensions: 15X11
Dining room
- Features: Flooring (Hardwood)
- Level: Main
- Area: 153 Square Feet
- Dimensions: 17X9
Family room
- Features: Flooring (Hardwood)
- Level: Main
- Area: 110 Square Feet
- Dimensions: 11X10
Kitchen
- Features: Kitchen (Pantry-Closet)
- Level: Main
- Area: 168 Square Feet
- Dimensions: 14X12
Living room
- Features: Flooring (Hardwood)
- Level: Main
- Area: 400 Square Feet
- Dimensions: 20X20
Sun room
- Features: Flooring (Hardwood)
- Level: Main
- Area: 240 Square Feet
- Dimensions: 15X16
Heating
- Natural Gas, Forced Air, Radiant Floor
Cooling
- Central Air
Appliances
- Included: Range, Microwave, Dishwasher, Refrigerator
- Laundry: Main Level
Features
- 1st Floor Bedroom, 1st Floor Full Bath, Walk-In Closet(s)
- Basement: Crawl Space
- Number of fireplaces: 1
- Fireplace features: Living Room
Interior area
- Total structure area: 2,589
- Total interior livable area: 2,589 sqft
- Finished area below ground: 0
Property
Parking
- Total spaces: 4
- Parking features: On Site, Garage Owned, Attached, Detached, Garage
- Attached garage spaces: 4
Accessibility
- Accessibility features: No Disability Access
Features
- Stories: 1
- Patio & porch: Deck, Porch
Lot
- Size: 2.55 Acres
- Dimensions: 375X300X365X299
Details
- Additional structures: Kennel/Dog Run, Outbuilding
- Parcel number: 06000100004700
- Special conditions: None
Construction
Type & style
- Home type: SingleFamily
- Architectural style: Ranch
- Property subtype: Single Family Residence
Materials
- Brick
- Roof: Asphalt
Condition
- New construction: No
- Year built: 1969
Utilities & green energy
- Sewer: Septic Tank
- Water: Well
Community & neighborhood
Location
- Region: White Heath
- Subdivision: Treasure Acres
Other
Other facts
- Listing terms: Conventional
- Ownership: Fee Simple
Price history
| Date | Event | Price |
|---|---|---|
| 12/8/2023 | Sold | $389,900$151/sqft |
Source: | ||
| 10/31/2023 | Pending sale | $389,900$151/sqft |
Source: | ||
| 10/9/2023 | Listed for sale | $389,900$151/sqft |
Source: | ||
| 9/20/2023 | Contingent | $389,900$151/sqft |
Source: | ||
| 9/14/2023 | Price change | $389,900-2.5%$151/sqft |
Source: | ||
Public tax history
| Year | Property taxes | Tax assessment |
|---|---|---|
| 2024 | $6,842 +6.4% | $118,447 +10% |
| 2023 | $6,429 +3.5% | $107,679 +5% |
| 2022 | $6,209 +5.8% | $102,551 +6.8% |
Find assessor info on the county website
Neighborhood: 61884
Nearby schools
GreatSchools rating
- 6/10White Heath Elementary SchoolGrades: 4-5Distance: 2.7 mi
- 7/10Monticello Middle SchoolGrades: 6-8Distance: 7.6 mi
- 9/10Monticello High SchoolGrades: 9-12Distance: 8.2 mi
Schools provided by the listing agent
- Elementary: White Heath Elementary
- Middle: Monticello Junior High School
- High: Monticello High School
- District: 25
Source: MRED as distributed by MLS GRID. This data may not be complete. We recommend contacting the local school district to confirm school assignments for this home.
Get pre-qualified for a loan
At Zillow Home Loans, we can pre-qualify you in as little as 5 minutes with no impact to your credit score.An equal housing lender. NMLS #10287.
