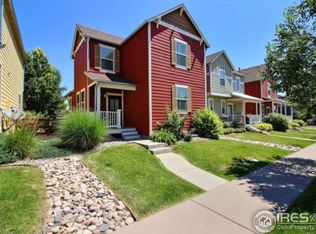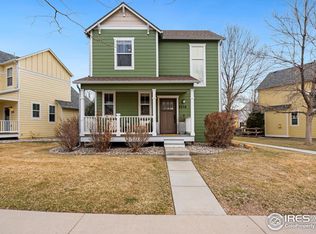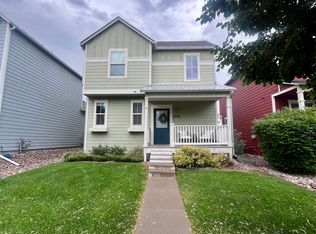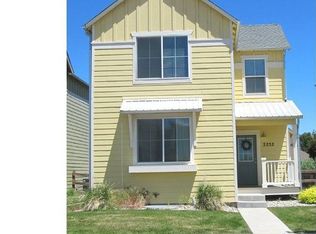Sold for $520,000 on 06/20/25
$520,000
2244 Trestle Rd, Fort Collins, CO 80525
3beds
2,002sqft
Residential-Detached, Residential
Built in 2006
2,622 Square Feet Lot
$516,700 Zestimate®
$260/sqft
$2,646 Estimated rent
Home value
$516,700
$491,000 - $543,000
$2,646/mo
Zestimate® history
Loading...
Owner options
Explore your selling options
What's special
Welcome to this beautifully maintained 3-bedroom, 3-bathroom home located in the highly desirable Sidehill community! Featuring a bright, open floor plan full of natural light, this home offers a highly upgraded kitchen with premium cabinetry, newer appliances, and stylish finishes. Recent updates include a brand-new furnace (2025) and a nearly new roof (2019), ensuring peace of mind and lasting value. Step outside to your private backyard oasis - perfect for relaxing or entertaining. Enjoy the custom-built gas fire pit, beautiful patio space, and low-maintenance landscaping. The spacious primary suite features a full ensuite bathroom and ample closet space, creating a true retreat. The unfinished basement provides generous storage and exciting future expansion potential, including options for an extra bedroom, media room, or workout space. Fresh exterior paint adds to the move-in-ready appeal. Sidehill residents enjoy incredible amenities such as a junior Olympic-sized pool, scenic walking trails, edible landscaping, and multiple community parks. Just steps away, Artisan Village offers farm-to-table dining, boutique shopping, breweries, and coffee shops. Ideally located with easy access to I-25, Old Town Fort Collins, shopping, restaurants, and top-rated schools. Offering an unbeatable combination of lifestyle, location, and value - this beautifully updated home is ready for its next chapter!
Zillow last checked: 8 hours ago
Listing updated: June 25, 2025 at 03:17am
Listed by:
Christopher Holthouser 970-818-2574,
eXp Realty - Northern CO
Bought with:
Reneta Jane Bird
RE/MAX Alliance-FTC South
Source: IRES,MLS#: 1032345
Facts & features
Interior
Bedrooms & bathrooms
- Bedrooms: 3
- Bathrooms: 3
- Full bathrooms: 2
- 1/2 bathrooms: 1
Primary bedroom
- Area: 21710
- Dimensions: 130 x 167
Bedroom 2
- Area: 16200
- Dimensions: 120 x 135
Bedroom 3
- Area: 17160
- Dimensions: 130 x 132
Dining room
- Area: 8190
- Dimensions: 105 x 78
Kitchen
- Area: 17220
- Dimensions: 105 x 164
Living room
- Area: 28756
- Dimensions: 182 x 158
Heating
- Forced Air, Hot Water
Cooling
- Central Air, Ceiling Fan(s)
Appliances
- Included: Electric Range/Oven, Gas Range/Oven, Self Cleaning Oven, Dishwasher, Refrigerator, Washer, Dryer, Microwave, Disposal
- Laundry: Main Level
Features
- Satellite Avail, High Speed Internet, Separate Dining Room, Open Floorplan, Stain/Natural Trim, Open Floor Plan
- Flooring: Tile
- Windows: Window Coverings
- Basement: Full
- Has fireplace: Yes
- Fireplace features: Insert, Gas, Gas Log
Interior area
- Total structure area: 2,002
- Total interior livable area: 2,002 sqft
- Finished area above ground: 1,354
- Finished area below ground: 648
Property
Parking
- Total spaces: 1
- Parking features: Garage Door Opener
- Garage spaces: 1
- Details: Garage Type: Detached
Features
- Levels: Two
- Stories: 2
- Patio & porch: Patio, Deck
- Fencing: Fenced
Lot
- Size: 2,622 sqft
- Features: Lawn Sprinkler System, Level
Details
- Additional structures: Storage
- Parcel number: R1636582
- Zoning: LMN
- Special conditions: Private Owner
Construction
Type & style
- Home type: SingleFamily
- Property subtype: Residential-Detached, Residential
Materials
- Wood/Frame
- Roof: Composition
Condition
- Not New, Previously Owned
- New construction: No
- Year built: 2006
Details
- Builder name: Sequel Homes LLC
Utilities & green energy
- Electric: Electric, FC Utilities
- Gas: Natural Gas, Xcel
- Water: City Water, FCLWD, SFCSD
- Utilities for property: Natural Gas Available, Electricity Available, Cable Available, Trash: Private Trash
Green energy
- Energy efficient items: HVAC
Community & neighborhood
Community
- Community features: Pool, Park, Hiking/Biking Trails
Location
- Region: Fort Collins
- Subdivision: Sidehill 2nd Ftc
HOA & financial
HOA
- Has HOA: Yes
- HOA fee: $255 monthly
- Services included: Common Amenities, Snow Removal, Maintenance Grounds, Management, Utilities, Maintenance Structure
Other
Other facts
- Listing terms: Cash,Conventional,FHA,VA Loan
- Road surface type: Asphalt
Price history
| Date | Event | Price |
|---|---|---|
| 6/20/2025 | Sold | $520,000-1%$260/sqft |
Source: | ||
| 5/27/2025 | Pending sale | $525,000$262/sqft |
Source: | ||
| 5/18/2025 | Listed for sale | $525,000$262/sqft |
Source: | ||
| 5/16/2025 | Pending sale | $525,000$262/sqft |
Source: | ||
| 5/14/2025 | Listed for sale | $525,000$262/sqft |
Source: | ||
Public tax history
| Year | Property taxes | Tax assessment |
|---|---|---|
| 2024 | $2,943 +24.5% | $35,925 -1% |
| 2023 | $2,364 -1.1% | $36,274 +44.9% |
| 2022 | $2,389 +11.2% | $25,034 -2.8% |
Find assessor info on the county website
Neighborhood: Side Hill
Nearby schools
GreatSchools rating
- 8/10Riffenburgh Elementary SchoolGrades: K-5Distance: 0.9 mi
- 5/10Lesher Middle SchoolGrades: 6-8Distance: 1.6 mi
- 8/10Fort Collins High SchoolGrades: 9-12Distance: 1.1 mi
Schools provided by the listing agent
- Elementary: Riffenburgh
- Middle: Lesher
- High: Ft Collins
Source: IRES. This data may not be complete. We recommend contacting the local school district to confirm school assignments for this home.
Get a cash offer in 3 minutes
Find out how much your home could sell for in as little as 3 minutes with a no-obligation cash offer.
Estimated market value
$516,700
Get a cash offer in 3 minutes
Find out how much your home could sell for in as little as 3 minutes with a no-obligation cash offer.
Estimated market value
$516,700



