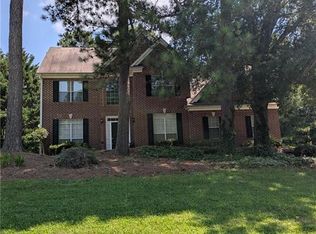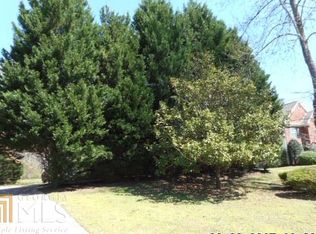PRICED AMAZING TO SELL! Won't last long - Beautiful home located in the interactive community featuring a Walking Trail, Tennis Courts, Community Pool, Street Lights if you're an early morning/late night stroller. There's a Playground, Park, Clubhouse w/ a Fitness Center! So many amazing aspects of this community and you're not even inside the house yet! Well taken care of home with a great lot size, featuring a Two-Car Garage and Two-Story Foyer for that open entrance feeling when coming home or welcoming guests! Open style Island Kitchen overlooking the living room featuring a warm fireplace, great for family time or hosting parties, and a formal dining room for those traditional meals we all love! The large front room can serve as an Office or Study, or whatever you'd like to make it! Half bath conveniently located on the main level. Very open Master Bedroom with large Trey Ceilings, featuring an awesome Master Bath w/ a separate soaking tub and standup shower leading into a large Walk-In closet. Please come and check out!
This property is off market, which means it's not currently listed for sale or rent on Zillow. This may be different from what's available on other websites or public sources.

