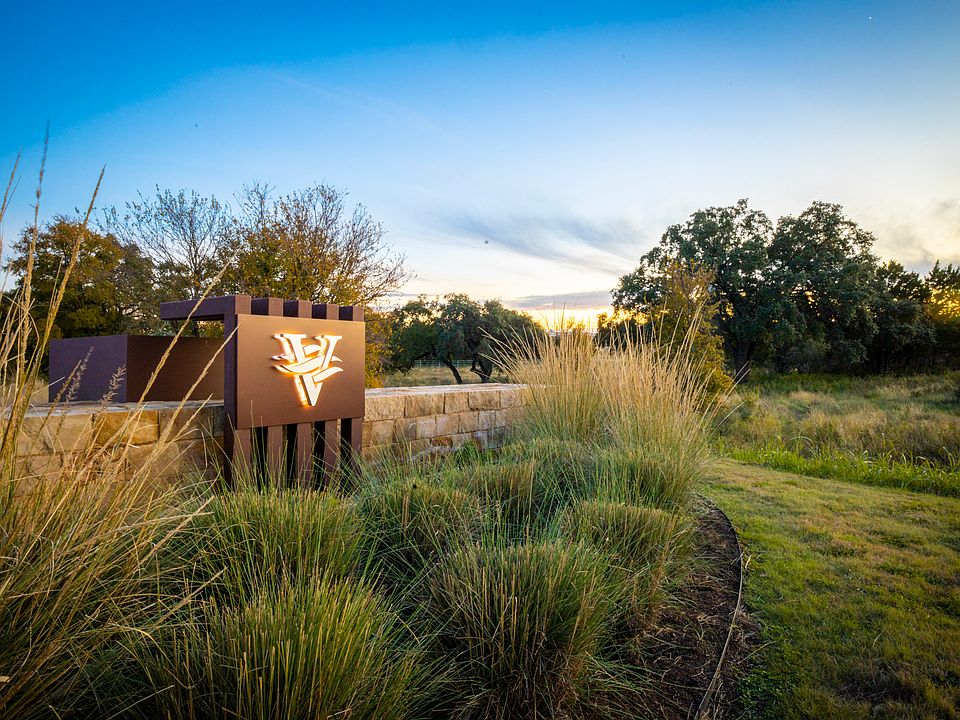** MOVE-IN READY ** Indulge in the luxurious comfort of this exquisitely designed 4-bedroom, 3-bathroom home, complete with a dedicated study for work or leisure. The focal point of this residence is its expansive kitchen, featuring an enlarged island, pristine white cabinetry, and top-of-the-line built-in appliances, all complemented by elegant luxury vinyl plank flooring. Retreat to the sizable master suite, where relaxation awaits in the form of an oversized shower, indulgent garden tub, and a spacious walk-in closet, providing ample storage space for your wardrobe essentials. Outdoor living reaches new heights with the addition of an extended covered patio, creating a tranquil haven ideal for both relaxation and entertainment. Immerse yourself in a harmonious blend of luxury and practicality in a home meticulously crafted to cater to your every need.
New construction
$569,990
2244 Sur Avenue, New Braunfels, TX 78132
4beds
2,608sqft
Single Family Residence
Built in 2024
7,405 sqft lot
$564,500 Zestimate®
$219/sqft
$55/mo HOA
- 332 days
- on Zillow |
- 152 |
- 5 |
Zillow last checked: 7 hours ago
Listing updated: February 14, 2025 at 12:07am
Listed by:
Marcus Moreno TREC #621491 (210) 422-3004,
Details Communities, Ltd.
Source: SABOR,MLS#: 1795317
Travel times
Schedule tour
Select your preferred tour type — either in-person or real-time video tour — then discuss available options with the builder representative you're connected with.
Select a date
Facts & features
Interior
Bedrooms & bathrooms
- Bedrooms: 4
- Bathrooms: 3
- Full bathrooms: 3
Primary bedroom
- Features: Walk-In Closet(s), Ceiling Fan(s), Full Bath
- Area: 221
- Dimensions: 17 x 13
Bedroom 2
- Area: 132
- Dimensions: 11 x 12
Bedroom 3
- Area: 144
- Dimensions: 12 x 12
Bedroom 4
- Area: 132
- Dimensions: 12 x 11
Primary bathroom
- Features: Tub/Shower Separate, Separate Vanity, Double Vanity
- Area: 144
- Dimensions: 12 x 12
Dining room
- Area: 169
- Dimensions: 13 x 13
Family room
- Area: 368
- Dimensions: 16 x 23
Kitchen
- Area: 192
- Dimensions: 16 x 12
Office
- Area: 132
- Dimensions: 12 x 11
Heating
- Central, Natural Gas
Cooling
- 16+ SEER AC, Ceiling Fan(s), Central Air
Appliances
- Included: Built-In Oven, Microwave, Range, Gas Cooktop, Dishwasher, Plumbed For Ice Maker, Gas Water Heater, Plumb for Water Softener, ENERGY STAR Qualified Appliances, High Efficiency Water Heater
- Laundry: Main Level, Lower Level, Laundry Room, Washer Hookup, Dryer Connection
Features
- Two Living Area, Liv/Din Combo, Eat-in Kitchen, Kitchen Island, Pantry, Study/Library, Utility Room Inside, Secondary Bedroom Down, High Ceilings, Open Floorplan, High Speed Internet, All Bedrooms Downstairs, Telephone, Walk-In Closet(s), Master Downstairs, Solid Counter Tops, Custom Cabinets, Programmable Thermostat
- Flooring: Carpet, Ceramic Tile, Vinyl
- Windows: Double Pane Windows, Low Emissivity Windows
- Has basement: No
- Attic: Pull Down Storage,Pull Down Stairs,Attic - Radiant Barrier Decking
- Has fireplace: No
- Fireplace features: Not Applicable
Interior area
- Total structure area: 2,608
- Total interior livable area: 2,608 sqft
Property
Parking
- Total spaces: 2
- Parking features: Two Car Garage, Attached, Garage Door Opener
- Attached garage spaces: 2
Accessibility
- Accessibility features: Doors-Swing-In, First Floor Bath, Full Bath/Bed on 1st Flr, First Floor Bedroom
Features
- Levels: One
- Stories: 1
- Patio & porch: Covered
- Pool features: None, Community
Lot
- Size: 7,405 sqft
- Dimensions: 60 x 120
Details
- Parcel number: 440221
Construction
Type & style
- Home type: SingleFamily
- Architectural style: Traditional,Texas Hill Country
- Property subtype: Single Family Residence
Materials
- Brick, 4 Sides Masonry, Fiber Cement, Stone Veneer, Radiant Barrier
- Foundation: Slab
- Roof: Composition
Condition
- New Construction
- New construction: Yes
- Year built: 2024
Details
- Builder name: Scott Felder Homes
Utilities & green energy
- Electric: Smart Electric Meter
- Utilities for property: Cable Available, City Garbage service
Green energy
- Green verification: HERS Index Score
- Indoor air quality: Mechanical Fresh Air, Contaminant Control, Integrated Pest Management
- Water conservation: Water-Smart Landscaping, Low Flow Commode, Low-Flow Fixtures
Community & HOA
Community
- Features: Clubhouse, Playground, Jogging Trails, Bike Trails, BBQ/Grill
- Security: Smoke Detector(s), Prewired, Carbon Monoxide Detector(s)
- Subdivision: Veramendi
HOA
- Has HOA: Yes
- HOA fee: $55 monthly
- HOA name: COHERE LIFE MANAGEMENT
Location
- Region: New Braunfels
Financial & listing details
- Price per square foot: $219/sqft
- Tax assessed value: $69,270
- Annual tax amount: $2
- Price range: $570K - $570K
- Date on market: 7/23/2024
- Listing terms: Conventional,FHA,VA Loan,TX Vet,Cash
About the community
Veramendi New Braunfels, TX
30 Minute Drive to Austin, Texas or 20 minute drive to San Antonio, TX
Veramendi, the newest master planned community nestled near the heart of historic New Braunfels, TX. This majestic community features beautiful Scott Felder Homes situated on 60' homesites.
"Veramendi is organized into four main precincts, which provide everything residents need to lead a comfortable, fulfilled life". These four main precincts include a Town Center, Retail, Corporate Campus and a Medical Precinct. Located just eight miles from downtown New Braunfels, Veramendi offers prime location between San Antonio and Austin. Nearby attractions include the Guadalupe River, Canyon Lake, Natural Bridge Caverns, endless dining and entertainment options and all that the Hill Country has to offer.
Source: Scott Felder Homes

