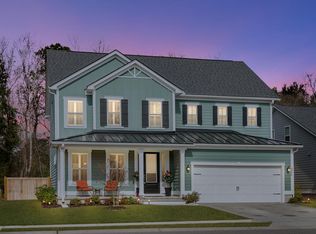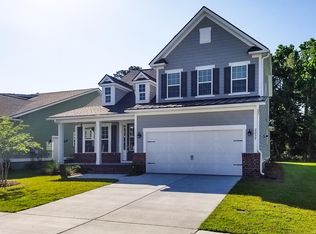Welcome to 2244 Spring Hope Drive, this great home sits on a private corner lot with HOA natural woods along the backyard and side of the property. As you enter the home the entrance foyer opens to a dining room which flows into the kitchen area. The large center island offers space for entertaining in your kitchen that features granite countertops, stainless appliances including a gas range and is open to the great room. The great room opens to a covered patio area overlooking your wonderful backyard, in-ground pool and woods beyond. The master bedroom is located on the first level and features a large walk in tiled shower, dual vanities and walk in closet with two divided sections. Downstairs is completed by a convenient access laundry area plus a powder room, and two built in drop zone areas. Open picket railings with hardwood tread stairs bring you to the second level and an open loft area. There are two bedrooms that share a jack-n-jill bath and two additional bedrooms that have a shared bath with each bedroom having a walk in closet. The upstairs also features a large guest bedroom with a private bath. 2244 Spring Hope has numerous energy efficient features including a 15 SEER HVAC, Tankless Water heater, Impact resistant Low-E windows and Radiant barrier sheathing. There is a four zone irrigation system with a programmable Hunter Pro-C hub. Magnolia Village offers a convenient location within Mt Pleasant with proximity to the beaches (IOP and Sullivans), shopping including Towne Centre, and still close to Coleman Boulevard and downtown Charleston. Come see this home today!
This property is off market, which means it's not currently listed for sale or rent on Zillow. This may be different from what's available on other websites or public sources.

