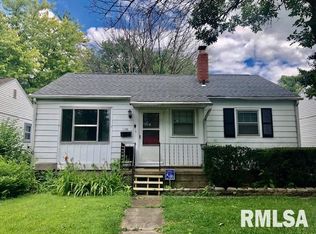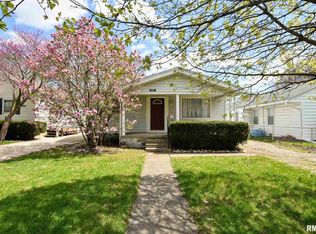Sold for $137,000 on 06/17/24
$137,000
2244 S College St, Springfield, IL 62704
3beds
1,023sqft
Single Family Residence, Residential
Built in 1948
6,000 Square Feet Lot
$147,200 Zestimate®
$134/sqft
$1,506 Estimated rent
Home value
$147,200
$132,000 - $163,000
$1,506/mo
Zestimate® history
Loading...
Owner options
Explore your selling options
What's special
Step into the charming warmth of this Cape Cod home, well-situated on a picturesque street in Springfield. Characterized by its lovely curb appeal and a welcoming backyard, complete with a deck and patio, it’s a space where comfort meets classic design. Inside, three bedrooms and one and a half bathrooms are thoughtfully laid out on the main floor. Original hardwood floors add a touch of timeless elegance to the living areas, while a palette of contemporary colors gives a nod to modern tastes. The kitchen is practical yet charming, offering ample storage, a dishwasher new in 2023 and a cozy dining space that captures the morning light. Special mention goes to the vintage craftsmanship showcased in the second bedroom's built-ins and the generous closet spaces throughout. The partial basement is conveniently equipped with a shelved storage space & currently serves up a perfect rec room all while holding the promise for future personalization. An adorable detached garage complements the home’s exterior alongside the fence new in 2016. Major updates like the all new HVAC system (2024) & water heater (2023) provide the peace of mind you need while the near-perfect cosmetic presentation offers excitement & ease for your move.
Zillow last checked: 8 hours ago
Listing updated: June 21, 2024 at 01:01pm
Listed by:
Kyle T Killebrew Mobl:217-741-4040,
The Real Estate Group, Inc.
Bought with:
Jerry George, 475159363
The Real Estate Group, Inc.
Source: RMLS Alliance,MLS#: CA1028761 Originating MLS: Capital Area Association of Realtors
Originating MLS: Capital Area Association of Realtors

Facts & features
Interior
Bedrooms & bathrooms
- Bedrooms: 3
- Bathrooms: 2
- Full bathrooms: 1
- 1/2 bathrooms: 1
Bedroom 1
- Level: Main
- Dimensions: 11ft 11in x 12ft 0in
Bedroom 2
- Level: Main
- Dimensions: 10ft 9in x 11ft 8in
Bedroom 3
- Level: Main
- Dimensions: 11ft 8in x 9ft 7in
Other
- Level: Main
- Dimensions: 16ft 3in x 9ft 11in
Other
- Area: 0
Kitchen
- Level: Main
- Dimensions: 11ft 1in x 11ft 8in
Laundry
- Level: Basement
Living room
- Level: Main
- Dimensions: 16ft 0in x 12ft 0in
Main level
- Area: 1023
Heating
- Forced Air
Cooling
- Central Air
Appliances
- Included: Dishwasher, Dryer, Microwave, Range, Refrigerator, Washer, Gas Water Heater
Features
- Ceiling Fan(s)
- Windows: Blinds
- Basement: Partial,Unfinished
Interior area
- Total structure area: 1,023
- Total interior livable area: 1,023 sqft
Property
Parking
- Total spaces: 1
- Parking features: Detached, Paved
- Garage spaces: 1
Features
- Patio & porch: Deck, Patio
Lot
- Size: 6,000 sqft
- Dimensions: 40 x 150
- Features: Level
Details
- Parcel number: 22040407011
Construction
Type & style
- Home type: SingleFamily
- Architectural style: Ranch
- Property subtype: Single Family Residence, Residential
Materials
- Vinyl Siding
- Foundation: Block
- Roof: Shingle
Condition
- New construction: No
- Year built: 1948
Utilities & green energy
- Sewer: Public Sewer
- Water: Public
- Utilities for property: Cable Available
Community & neighborhood
Location
- Region: Springfield
- Subdivision: None
Price history
| Date | Event | Price |
|---|---|---|
| 6/17/2024 | Sold | $137,000+5.5%$134/sqft |
Source: | ||
| 4/28/2024 | Pending sale | $129,900$127/sqft |
Source: | ||
| 4/25/2024 | Listed for sale | $129,900+52.8%$127/sqft |
Source: | ||
| 4/13/2015 | Sold | $85,000-5.5%$83/sqft |
Source: | ||
| 1/24/2015 | Price change | $89,900-3.9%$88/sqft |
Source: Grady Realtors, Inc. #145281 | ||
Public tax history
| Year | Property taxes | Tax assessment |
|---|---|---|
| 2024 | $2,362 +6.2% | $34,118 +9.5% |
| 2023 | $2,225 +5.4% | $31,163 +5.4% |
| 2022 | $2,111 +4.5% | $29,561 +3.9% |
Find assessor info on the county website
Neighborhood: 62704
Nearby schools
GreatSchools rating
- 3/10Black Hawk Elementary SchoolGrades: K-5Distance: 0.3 mi
- 2/10Jefferson Middle SchoolGrades: 6-8Distance: 1.6 mi
- 2/10Springfield Southeast High SchoolGrades: 9-12Distance: 1.9 mi

Get pre-qualified for a loan
At Zillow Home Loans, we can pre-qualify you in as little as 5 minutes with no impact to your credit score.An equal housing lender. NMLS #10287.

