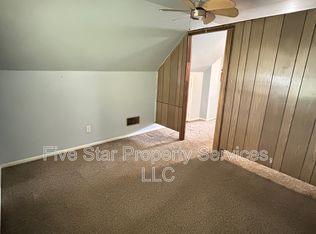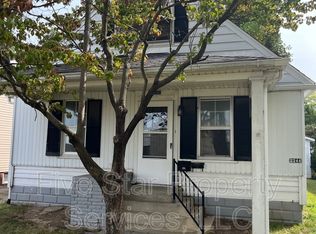Sold for $87,000 on 09/05/23
$87,000
2244 S 9th St, Springfield, IL 62703
3beds
1,890sqft
Single Family Residence, Residential
Built in 1910
5,600 Square Feet Lot
$120,200 Zestimate®
$46/sqft
$1,872 Estimated rent
Home value
$120,200
$103,000 - $137,000
$1,872/mo
Zestimate® history
Loading...
Owner options
Explore your selling options
What's special
Very rare find. Single family home with live in - in-law space or potential primary on upper level. Well maintained and move in ready. Main level offers 2 bedrooms, full bath, vintage style, eat in kitchen with updated counters and backsplash and large living room area. Basement has another full bath, rec room area, potential bedroom (no egress window), laundry room and lots of storage. Upper floor offers full kitchen, full bathroom, living room and bedroom with private entry. Access to upstairs can also open from main floor. Parking on street or parking also accessed through the ally. Garage is used for storage only and not accessible by car. See attached document with list of updates and improvements.
Zillow last checked: 8 hours ago
Listing updated: September 06, 2023 at 01:09pm
Listed by:
Debra Sarsany Mobl:217-313-0580,
The Real Estate Group, Inc.
Bought with:
Joshua F Kruse, 475144896
The Real Estate Group, Inc.
Source: RMLS Alliance,MLS#: CA1023073 Originating MLS: Capital Area Association of Realtors
Originating MLS: Capital Area Association of Realtors

Facts & features
Interior
Bedrooms & bathrooms
- Bedrooms: 3
- Bathrooms: 3
- Full bathrooms: 3
Bedroom 1
- Level: Main
- Dimensions: 9ft 7in x 13ft 3in
Bedroom 2
- Level: Main
- Dimensions: 9ft 7in x 9ft 8in
Bedroom 3
- Level: Upper
- Dimensions: 8ft 9in x 9ft 3in
Other
- Level: Main
- Dimensions: 12ft 9in x 6ft 4in
Other
- Level: Basement
- Dimensions: 12ft 0in x 13ft 4in
Other
- Area: 450
Additional level
- Area: 0
Additional room
- Description: Upstairs Kitchen
- Level: Upper
- Dimensions: 4ft 5in x 12ft 8in
Additional room 2
- Description: Upstairs Living Room
- Level: Upper
- Dimensions: 7ft 9in x 12ft 8in
Family room
- Level: Basement
- Dimensions: 14ft 5in x 19ft 2in
Kitchen
- Level: Main
- Dimensions: 9ft 5in x 11ft 5in
Laundry
- Level: Basement
- Dimensions: 11ft 5in x 16ft 0in
Living room
- Level: Main
- Dimensions: 12ft 9in x 16ft 2in
Main level
- Area: 900
Upper level
- Area: 540
Heating
- Forced Air
Cooling
- Central Air
Appliances
- Included: Range
Features
- Ceiling Fan(s)
- Basement: Full,Partially Finished
Interior area
- Total structure area: 1,440
- Total interior livable area: 1,890 sqft
Property
Parking
- Total spaces: 1
- Parking features: Detached
- Garage spaces: 1
Features
- Patio & porch: Patio
Lot
- Size: 5,600 sqft
- Dimensions: 40 x 140
- Features: Level
Details
- Parcel number: 22030331012
Construction
Type & style
- Home type: SingleFamily
- Property subtype: Single Family Residence, Residential
Materials
- Frame, Aluminum Siding
- Foundation: Block
- Roof: Shingle
Condition
- New construction: No
- Year built: 1910
Utilities & green energy
- Sewer: Public Sewer
- Water: Public
Community & neighborhood
Location
- Region: Springfield
- Subdivision: Harvard Park
Other
Other facts
- Road surface type: Paved
Price history
| Date | Event | Price |
|---|---|---|
| 8/27/2024 | Listing removed | $600 |
Source: RMLS Alliance #CA1031259 Report a problem | ||
| 8/19/2024 | Listed for rent | $600-38.5% |
Source: RMLS Alliance #CA1031259 Report a problem | ||
| 9/5/2023 | Sold | $87,000-5.4%$46/sqft |
Source: | ||
| 6/30/2023 | Pending sale | $92,000$49/sqft |
Source: | ||
| 6/27/2023 | Listed for sale | $92,000-7.5%$49/sqft |
Source: | ||
Public tax history
| Year | Property taxes | Tax assessment |
|---|---|---|
| 2024 | $2,648 +33.4% | $31,531 +40.4% |
| 2023 | $1,986 +4% | $22,458 +5.4% |
| 2022 | $1,909 +3.4% | $21,303 +3.9% |
Find assessor info on the county website
Neighborhood: Harvard Park
Nearby schools
GreatSchools rating
- 3/10Harvard Park Elementary SchoolGrades: PK-5Distance: 0.4 mi
- 2/10Jefferson Middle SchoolGrades: 6-8Distance: 1.2 mi
- 2/10Springfield Southeast High SchoolGrades: 9-12Distance: 1.3 mi

Get pre-qualified for a loan
At Zillow Home Loans, we can pre-qualify you in as little as 5 minutes with no impact to your credit score.An equal housing lender. NMLS #10287.

