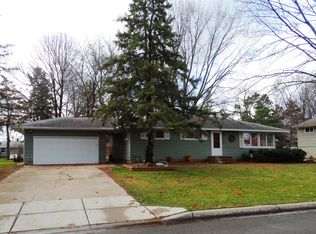Closed
$400,000
2244 Roth Pl, White Bear Lake, MN 55110
4beds
2,742sqft
Single Family Residence
Built in 1958
10,454.4 Square Feet Lot
$397,100 Zestimate®
$146/sqft
$2,891 Estimated rent
Home value
$397,100
$357,000 - $441,000
$2,891/mo
Zestimate® history
Loading...
Owner options
Explore your selling options
What's special
Wonderful opportunity in desirable White Bear Lake! This 4 bed, 2 bath, 4 car garage home is ready for your ideas and style. The main level has a nice flow between the kitchen, dining, and family room area. The south-facing patio doors lead to a spacious 24x12 deck and let in a ton of natural light. There is a formal living room along with 3 bedrooms on the main floor that have original hardwood floors. The basement has a rec room/family room that's perfect for watching the game and entertaining. There is a large bedroom, 3/4 bath, and ample storage area in the basement as well. This home has a rarely available 4 car insulated garage. Perfect for your boat, classic car, off-road toys, and an awesome workshop! The garage has a drive through option with an overhead door in the back also. You're going to love the back deck and outdoor space this property offers. Come take a look!
Zillow last checked: 8 hours ago
Listing updated: October 31, 2025 at 09:08am
Listed by:
Jud Manor 612-597-6487,
Coldwell Banker Realty
Bought with:
Dan A. Vigdal
RE/MAX Advantage Plus
Source: NorthstarMLS as distributed by MLS GRID,MLS#: 6790260
Facts & features
Interior
Bedrooms & bathrooms
- Bedrooms: 4
- Bathrooms: 2
- Full bathrooms: 1
- 3/4 bathrooms: 1
Bedroom 1
- Level: Main
- Area: 150 Square Feet
- Dimensions: 10x15
Bedroom 2
- Level: Main
- Area: 109.25 Square Feet
- Dimensions: 9.5x11.5
Bedroom 3
- Level: Main
- Area: 118.75 Square Feet
- Dimensions: 9.5x12.5
Bedroom 4
- Level: Basement
- Area: 231 Square Feet
- Dimensions: 22x10.5
Deck
- Level: Main
- Area: 294 Square Feet
- Dimensions: 24.5x12
Dining room
- Level: Main
- Area: 132.25 Square Feet
- Dimensions: 11.5x11.5
Family room
- Level: Main
- Area: 166.75 Square Feet
- Dimensions: 14.5x11.5
Kitchen
- Level: Main
- Area: 204 Square Feet
- Dimensions: 17x12
Laundry
- Level: Basement
- Area: 241.5 Square Feet
- Dimensions: 10.5x23
Living room
- Level: Main
- Area: 218.5 Square Feet
- Dimensions: 19x11.5
Recreation room
- Level: Basement
- Area: 480 Square Feet
- Dimensions: 32x15
Utility room
- Level: Basement
- Area: 200 Square Feet
- Dimensions: 20x10
Heating
- Forced Air, Fireplace(s)
Cooling
- Central Air
Appliances
- Included: Dishwasher, Dryer, Range, Refrigerator, Washer
Features
- Basement: Block,Finished
- Number of fireplaces: 1
- Fireplace features: Gas
Interior area
- Total structure area: 2,742
- Total interior livable area: 2,742 sqft
- Finished area above ground: 1,371
- Finished area below ground: 909
Property
Parking
- Total spaces: 4
- Parking features: Detached, Concrete
- Garage spaces: 4
- Details: Garage Dimensions (24x40)
Accessibility
- Accessibility features: None
Features
- Levels: One
- Stories: 1
- Patio & porch: Deck
- Fencing: Chain Link
Lot
- Size: 10,454 sqft
- Dimensions: 135 x 79
- Features: Many Trees
Details
- Foundation area: 1371
- Parcel number: 263022140091
- Zoning description: Residential-Single Family
Construction
Type & style
- Home type: SingleFamily
- Property subtype: Single Family Residence
Materials
- Metal Siding, Frame
- Roof: Age Over 8 Years
Condition
- Age of Property: 67
- New construction: No
- Year built: 1958
Utilities & green energy
- Electric: Circuit Breakers
- Gas: Natural Gas
- Sewer: City Sewer/Connected
- Water: City Water/Connected
Community & neighborhood
Location
- Region: White Bear Lake
- Subdivision: Lakeaires 2
HOA & financial
HOA
- Has HOA: No
Price history
| Date | Event | Price |
|---|---|---|
| 10/30/2025 | Sold | $400,000+0%$146/sqft |
Source: | ||
| 9/22/2025 | Pending sale | $399,900$146/sqft |
Source: | ||
| 9/19/2025 | Listed for sale | $399,900$146/sqft |
Source: | ||
Public tax history
| Year | Property taxes | Tax assessment |
|---|---|---|
| 2025 | $4,190 +12.6% | $313,700 +5.1% |
| 2024 | $3,722 -3.1% | $298,600 +3.2% |
| 2023 | $3,840 +21.6% | $289,300 -5.2% |
Find assessor info on the county website
Neighborhood: 55110
Nearby schools
GreatSchools rating
- 6/10Lakeaires Elementary SchoolGrades: PK-5Distance: 0.4 mi
- 5/10Sunrise Park Middle SchoolGrades: 6-8Distance: 0.3 mi
Get a cash offer in 3 minutes
Find out how much your home could sell for in as little as 3 minutes with a no-obligation cash offer.
Estimated market value$397,100
Get a cash offer in 3 minutes
Find out how much your home could sell for in as little as 3 minutes with a no-obligation cash offer.
Estimated market value
$397,100
