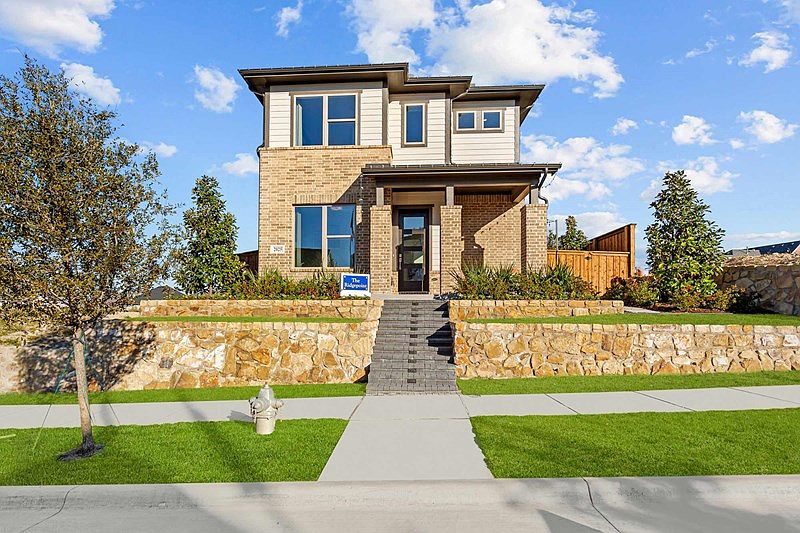The Gunderson is a luxury home plan designed to impress with its meticulous attention to detail. Bask in the everyday elegance of the open living space, enhanced by an extended family room filled with natural light from soaring, energy-efficient windows. The eat-in kitchen is a chef’s dream, featuring a spacious social island, ample room for collaborative cooking, and a remarkable walk-in pantry.
Your serene Owner’s Retreat offers a tranquil escape, complete with a spa-inspired bathroom that includes a super shower, and a deluxe walk-in closet. The secondary bedrooms provide cozy, private spaces with endless possibilities for personal touches.
Flexibility is key in this design, with an upstairs retreat and a downstairs study ready to become the specialty rooms that suit your lifestyle. Envision your perfect life unfolding in this exceptional new home plan masterpiece.
New construction
Special offer
$545,990
2244 Rolling Oaks Dr, Aledo, TX 76008
3beds
2,803sqft
Single Family Residence
Built in 2025
7,274 sqft lot
$540,900 Zestimate®
$195/sqft
$189/mo HOA
What's special
Extended family roomOpen living spaceNatural lightEat-in kitchenDeluxe walk-in closetSocial islandDownstairs study
- 88 days
- on Zillow |
- 35 |
- 0 |
Zillow last checked: 7 hours ago
Listing updated: April 04, 2025 at 02:36pm
Listed by:
Jimmy Rado 0221720 877-933-5539,
David M. Weekley 877-933-5539
Source: NTREIS,MLS#: 20877252
Travel times
Schedule tour
Select your preferred tour type — either in-person or real-time video tour — then discuss available options with the builder representative you're connected with.
Select a date
Facts & features
Interior
Bedrooms & bathrooms
- Bedrooms: 3
- Bathrooms: 3
- Full bathrooms: 2
- 1/2 bathrooms: 1
Primary bedroom
- Features: Walk-In Closet(s)
- Level: Second
- Dimensions: 18 x 15
Bedroom
- Level: Second
- Dimensions: 11 x 14
Bedroom
- Level: Second
- Dimensions: 13 x 12
Dining room
- Level: First
- Dimensions: 13 x 15
Game room
- Level: Second
- Dimensions: 14 x 10
Kitchen
- Features: Kitchen Island, Stone Counters
- Level: First
- Dimensions: 13 x 16
Living room
- Level: First
- Dimensions: 15 x 10
Office
- Level: First
- Dimensions: 11 x 15
Utility room
- Features: Utility Room
- Level: First
- Dimensions: 6 x 7
Heating
- Central, Electric, Natural Gas, Zoned
Cooling
- Ceiling Fan(s), Zoned
Appliances
- Included: Built-In Gas Range, Double Oven, Dishwasher, Gas Cooktop, Disposal, Gas Water Heater, Microwave, Tankless Water Heater, Vented Exhaust Fan
Features
- Decorative/Designer Lighting Fixtures, High Speed Internet, Vaulted Ceiling(s), Air Filtration
- Flooring: Carpet, Ceramic Tile, Luxury Vinyl Plank
- Has basement: No
- Has fireplace: No
Interior area
- Total interior livable area: 2,803 sqft
Property
Parking
- Total spaces: 3
- Parking features: Garage, Garage Door Opener, Garage Faces Rear
- Attached garage spaces: 3
Features
- Levels: Two
- Stories: 2
- Patio & porch: Covered
- Exterior features: Lighting, Rain Gutters
- Pool features: None
- Fencing: Wood
Lot
- Size: 7,274 sqft
- Dimensions: 35'
- Features: Backs to Greenbelt/Park, Interior Lot, Landscaped
Details
- Parcel number: 0
- Special conditions: Builder Owned
- Other equipment: Air Purifier
Construction
Type & style
- Home type: SingleFamily
- Architectural style: Traditional,Detached
- Property subtype: Single Family Residence
Materials
- Brick, Stone Veneer
- Foundation: Slab
- Roof: Composition
Condition
- New construction: Yes
- Year built: 2025
Details
- Builder name: David Weekley Homes
Utilities & green energy
- Sewer: Public Sewer
- Water: Public
- Utilities for property: Sewer Available, Underground Utilities, Water Available
Green energy
- Energy efficient items: Appliances, HVAC, Insulation, Rain/Freeze Sensors, Thermostat, Water Heater, Windows
- Indoor air quality: Filtration
- Water conservation: Low-Flow Fixtures, Water-Smart Landscaping
Community & HOA
Community
- Security: Security System, Carbon Monoxide Detector(s), Fire Alarm, Smoke Detector(s)
- Subdivision: Walsh Cottage
HOA
- Has HOA: Yes
- Services included: All Facilities, Association Management, Maintenance Structure
- HOA fee: $189 monthly
- HOA name: 00
Location
- Region: Aledo
Financial & listing details
- Price per square foot: $195/sqft
- Date on market: 3/20/2025
About the community
PoolPlaygroundTennisBasketball+ 7 more
David Weekley Homes is now building in the highly-anticipated community of Walsh Cottage in Aledo, TX. This unique community features a seamless blend of nature and technology by offering the fastest internet in the country alongside world-class outdoor amenities. With these award-winning homes situated on 35-foot homesites, you can expect the best in Design, Choice and Service from a builder with more than 40 years of experience.In Walsh Cottage, you'll also enjoy:Front yard maintenance included; Students attend Aledo ISD schools, including onsite elementary school; Resort-style pool with cabanas, slides, kids areas and a separate junior Olympic lap pool; Miles of hike and bike trails; 10,000 square foot fitness center with full-time lifestyle director; Convenient access to downtown Ft. Worth, I-20 and I-30; For details on Walsh, visit WalshTX.com; New phase coming soon with additional homesites available
David Weekley Homes has been recognized as the top builder in Dallas/Ft. Worth!
David Weekley Homes has been recognized as the top builder in Dallas/Ft. Worth! Offer valid May, 23, 2025 to April, 30, 2026.Source: David Weekley Homes

