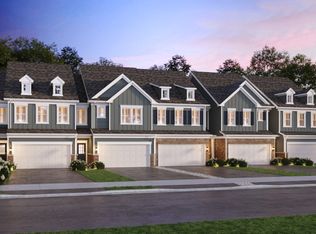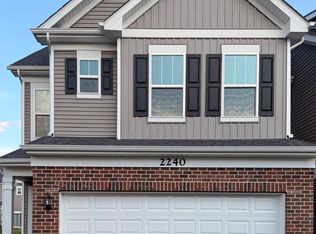Closed
$519,000
2244 Quartet Rd, Naperville, IL 60564
3beds
2,156sqft
Single Family Residence
Built in 2024
0.25 Acres Lot
$524,300 Zestimate®
$241/sqft
$3,582 Estimated rent
Home value
$524,300
$482,000 - $571,000
$3,582/mo
Zestimate® history
Loading...
Owner options
Explore your selling options
What's special
READY TO SIMPLY MOVE IN. BEST PRICED HOME. SELLER SAYS SELL. BRAND NEW-NEVER LIVED IN-MOVE IN READY!-THE SIENNA MODEL. Located in the highly desirable Naperville Polo Club within the sought-after Plainfield 202 School District, this stunning Sienna Model home offers innovative design and unbeatable convenience. Property Highlights:the second-largest model in the community * 3 spacious bedrooms, 2.5 baths * Two-story ceilings and large, impressive windows that flood the home with natural light * Open-concept island kitchen with upgraded cabinets, countertops, backsplash, hardware, sink, faucet, appliances, and vent * Owner's suite with private bath, walk-in shower, and dual walk-in closets * Two secondary bedrooms with walk-in closets and an additional full bath * Second-floor laundry for added convenience * Flex loft space ideal for an office, playroom, or workout area Additional Upgrades: * Bathrooms: Updated sinks, mirrors, cabinets, commodes, flooring, and lighting * Whole House: Custom trim, stair railings, interior paint, and more Move-In Ready: Enjoy easy access to shopping, dining, and entertainment along Route 59, as well as the benefits of Naperville Park District and Naperville City services. This is the only new single-family neighborhood in Naperville - don't miss this rare opportunity! For more details or to schedule a showing, contact us today! SIMPLY COST OF HOME & upgrades-no inflated price. OPEN HOUSES. Walkways/grass/driveway completed. All warranties are transferable. POT PREMIUM $23K & $65K in upgrades.
Zillow last checked: 8 hours ago
Listing updated: September 26, 2025 at 06:58am
Listing courtesy of:
Kim Scott 630-634-0700,
@properties Christie's International Real Estate
Bought with:
Natalie Weber
Keller Williams Experience
Source: MRED as distributed by MLS GRID,MLS#: 12452074
Facts & features
Interior
Bedrooms & bathrooms
- Bedrooms: 3
- Bathrooms: 3
- Full bathrooms: 2
- 1/2 bathrooms: 1
Primary bedroom
- Features: Flooring (Carpet), Bathroom (Full)
- Level: Second
- Area: 182 Square Feet
- Dimensions: 14X13
Bedroom 2
- Features: Flooring (Carpet)
- Level: Second
- Area: 168 Square Feet
- Dimensions: 12X14
Bedroom 3
- Features: Flooring (Carpet)
- Level: Second
- Area: 100 Square Feet
- Dimensions: 10X10
Eating area
- Features: Flooring (Sustainable)
- Level: Main
- Area: 117 Square Feet
- Dimensions: 13X9
Great room
- Features: Flooring (Sustainable)
- Level: Second
- Area: 224 Square Feet
- Dimensions: 16X14
Kitchen
- Features: Flooring (Sustainable)
- Level: Main
- Area: 120 Square Feet
- Dimensions: 10X12
Laundry
- Features: Flooring (Sustainable)
- Level: Second
- Area: 56 Square Feet
- Dimensions: 8X7
Heating
- Natural Gas
Cooling
- Central Air
Appliances
- Included: Range, Microwave, Dishwasher, Disposal, Stainless Steel Appliance(s), Range Hood
- Laundry: Upper Level, Gas Dryer Hookup, Electric Dryer Hookup, In Unit
Features
- Walk-In Closet(s)
- Basement: None
- Attic: Full
Interior area
- Total structure area: 0
- Total interior livable area: 2,156 sqft
Property
Parking
- Total spaces: 2
- Parking features: Asphalt, On Site, Garage Owned, Attached, Garage
- Attached garage spaces: 2
Accessibility
- Accessibility features: No Disability Access
Features
- Stories: 2
Lot
- Size: 0.25 Acres
Details
- Parcel number: 0701224000110000
- Special conditions: None
- Other equipment: Ceiling Fan(s)
Construction
Type & style
- Home type: SingleFamily
- Architectural style: Traditional
- Property subtype: Single Family Residence
Materials
- Other
- Roof: Asphalt
Condition
- New construction: No
- Year built: 2024
Details
- Builder model: THE SIENNA
Utilities & green energy
- Electric: Circuit Breakers
- Sewer: Public Sewer
- Water: Lake Michigan
Community & neighborhood
Security
- Security features: Carbon Monoxide Detector(s)
Community
- Community features: Clubhouse, Park, Curbs, Sidewalks, Street Lights, Street Paved
Location
- Region: Naperville
HOA & financial
HOA
- Has HOA: Yes
- HOA fee: $74 monthly
- Services included: None
Other
Other facts
- Listing terms: Conventional
- Ownership: Fee Simple w/ HO Assn.
Price history
| Date | Event | Price |
|---|---|---|
| 9/25/2025 | Sold | $519,000$241/sqft |
Source: | ||
| 8/26/2025 | Contingent | $519,000$241/sqft |
Source: | ||
| 8/21/2025 | Listed for sale | $519,000$241/sqft |
Source: | ||
| 8/21/2025 | Listing removed | $519,000$241/sqft |
Source: | ||
| 7/21/2025 | Price change | $519,000-1.9%$241/sqft |
Source: | ||
Public tax history
Tax history is unavailable.
Neighborhood: 60564
Nearby schools
GreatSchools rating
- 5/10Liberty Elementary SchoolGrades: K-5Distance: 1.8 mi
- 7/10John F Kennedy Middle SchoolGrades: 6-8Distance: 1.4 mi
- 9/10Plainfield East High SchoolGrades: 9-12Distance: 0.8 mi
Schools provided by the listing agent
- Elementary: Liberty Elementary School
- Middle: John F Kennedy Middle School
- High: Plainfield East High School
- District: 202
Source: MRED as distributed by MLS GRID. This data may not be complete. We recommend contacting the local school district to confirm school assignments for this home.

Get pre-qualified for a loan
At Zillow Home Loans, we can pre-qualify you in as little as 5 minutes with no impact to your credit score.An equal housing lender. NMLS #10287.
Sell for more on Zillow
Get a free Zillow Showcase℠ listing and you could sell for .
$524,300
2% more+ $10,486
With Zillow Showcase(estimated)
$534,786

