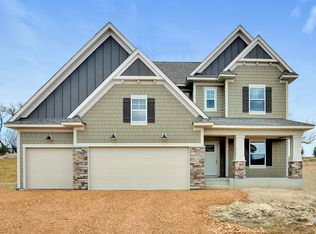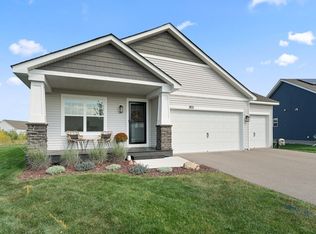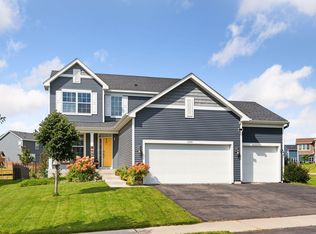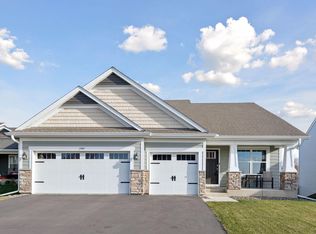Welcome to 2244 Naples Avenue, your dream home in Cologne, MN! This 4-bedroom, 3.5-bathroom stunner spans 3,221 sq. ft., offering ample space, style, and light throughout. The heart of the home is the upgraded kitchen, featuring an extended island with gleaming quartz countertops, premium appliances, and plenty of storage and room for gatherings. The main level sunroom has a vaulted ceiling and is bathed in natural light, it is perfect for relaxing with your favorite book or morning coffee. Upstairs, you’ll find a versatile loft space, laundry, and 3 well sized bedrooms. The lower level family room offers a surround sound movie area and a wet bar for entertaining and relaxing along with a 4th bedroom. With a 3-car garage and a great location this home is practical and beautiful. Enjoy proximity to charming restaurants and cafes, making your weekends extra special. Don’t miss out—schedule your tour today!
Active
Price cut: $10K (11/10)
$489,900
2244 Naples Ave, Cologne, MN 55322
4beds
3,518sqft
Est.:
Single Family Residence
Built in 2017
0.36 Acres Lot
$488,100 Zestimate®
$139/sqft
$48/mo HOA
What's special
Plenty of storageMain level sunroomVaulted ceilingNatural lightLower level family roomPremium appliancesUpgraded kitchen
- 89 days |
- 334 |
- 15 |
Likely to sell faster than
Zillow last checked: 8 hours ago
Listing updated: November 10, 2025 at 12:34pm
Listed by:
Joshua Johnson 612-599-1533,
Real Broker, LLC
Source: NorthstarMLS as distributed by MLS GRID,MLS#: 6786536
Tour with a local agent
Facts & features
Interior
Bedrooms & bathrooms
- Bedrooms: 4
- Bathrooms: 4
- Full bathrooms: 3
- 1/2 bathrooms: 1
Rooms
- Room types: Dining Room, Kitchen, Family Room, Foyer, Flex Room, Sun Room, Mud Room, Bedroom 1, Bedroom 2, Bedroom 3, Loft, Laundry, Bedroom 4, Living Room
Bedroom 1
- Level: Upper
- Area: 195 Square Feet
- Dimensions: 15x13
Bedroom 2
- Level: Upper
- Area: 121 Square Feet
- Dimensions: 11x11
Bedroom 3
- Level: Upper
- Area: 121 Square Feet
- Dimensions: 11x11
Bedroom 4
- Level: Lower
- Area: 168 Square Feet
- Dimensions: 14x12
Dining room
- Level: Lower
- Area: 140 Square Feet
- Dimensions: 14x10
Family room
- Level: Main
- Area: 210 Square Feet
- Dimensions: 15x14
Flex room
- Level: Main
- Area: 90 Square Feet
- Dimensions: 10x9
Foyer
- Level: Main
- Area: 70 Square Feet
- Dimensions: 14x5
Kitchen
- Level: Main
- Area: 140 Square Feet
- Dimensions: 14x10
Laundry
- Level: Upper
- Area: 48 Square Feet
- Dimensions: 8x6
Living room
- Level: Lower
- Area: 399 Square Feet
- Dimensions: 21x19
Loft
- Level: Upper
- Area: 156 Square Feet
- Dimensions: 13x12
Mud room
- Level: Main
- Area: 42 Square Feet
- Dimensions: 7x6
Sun room
- Level: Main
- Area: 160 Square Feet
- Dimensions: 16x10
Heating
- Forced Air
Cooling
- Central Air
Appliances
- Included: Air-To-Air Exchanger, Dishwasher, Dryer, Microwave, Range, Refrigerator, Washer, Water Softener Owned
Features
- Basement: Drain Tiled,Egress Window(s),Finished,Full,Concrete,Sump Pump
Interior area
- Total structure area: 3,518
- Total interior livable area: 3,518 sqft
- Finished area above ground: 2,374
- Finished area below ground: 847
Video & virtual tour
Property
Parking
- Total spaces: 3
- Parking features: Attached, Asphalt, Garage Door Opener
- Attached garage spaces: 3
- Has uncovered spaces: Yes
Accessibility
- Accessibility features: None
Features
- Levels: Two
- Stories: 2
Lot
- Size: 0.36 Acres
- Dimensions: 42 x 23 x 198 x 80 x 127 x 84
Details
- Foundation area: 1144
- Parcel number: 404560140
- Zoning description: Residential-Single Family
Construction
Type & style
- Home type: SingleFamily
- Property subtype: Single Family Residence
Materials
- Brick/Stone, Fiber Cement, Shake Siding, Vinyl Siding
- Roof: Age 8 Years or Less,Asphalt,Pitched
Condition
- Age of Property: 8
- New construction: No
- Year built: 2017
Utilities & green energy
- Gas: Natural Gas
- Sewer: City Sewer/Connected
- Water: City Water/Connected
Community & HOA
Community
- Subdivision: The Village At Cologne North
HOA
- Has HOA: Yes
- Services included: Other, Professional Mgmt
- HOA fee: $48 monthly
- HOA name: Associa
- HOA phone: 763-225-6400
Location
- Region: Cologne
Financial & listing details
- Price per square foot: $139/sqft
- Tax assessed value: $472,300
- Annual tax amount: $6,392
- Date on market: 9/12/2025
- Cumulative days on market: 148 days
- Road surface type: Paved
Estimated market value
$488,100
$464,000 - $513,000
$3,630/mo
Price history
Price history
| Date | Event | Price |
|---|---|---|
| 11/10/2025 | Price change | $489,900-2%$139/sqft |
Source: | ||
| 9/12/2025 | Listed for sale | $499,900-3.7%$142/sqft |
Source: | ||
| 6/29/2025 | Listing removed | $519,000$148/sqft |
Source: | ||
| 6/12/2025 | Price change | $519,000-1.1%$148/sqft |
Source: | ||
| 4/10/2025 | Listed for sale | $525,000+38.9%$149/sqft |
Source: | ||
Public tax history
Public tax history
| Year | Property taxes | Tax assessment |
|---|---|---|
| 2024 | $6,268 +1.2% | $472,300 |
| 2023 | $6,192 +6.7% | $472,300 -2.5% |
| 2022 | $5,802 +11.7% | $484,600 +18.5% |
Find assessor info on the county website
BuyAbility℠ payment
Est. payment
$3,018/mo
Principal & interest
$2407
Property taxes
$392
Other costs
$219
Climate risks
Neighborhood: 55322
Nearby schools
GreatSchools rating
- 7/10Central Elementary SchoolGrades: PK-5Distance: 6.9 mi
- 5/10Central Middle SchoolGrades: 6-8Distance: 6.6 mi
- 9/10Central Senior High SchoolGrades: 9-12Distance: 6.6 mi
- Loading
- Loading





