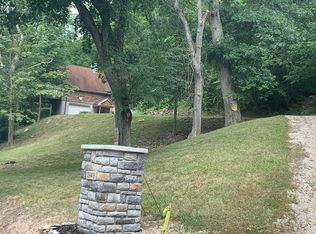Sold for $45,000
$45,000
2244 Lick Skillet Rd, Manchester, OH 45144
3beds
1,650sqft
Single Family Residence
Built in 1994
2.02 Acres Lot
$175,500 Zestimate®
$27/sqft
$1,673 Estimated rent
Home value
$175,500
$128,000 - $219,000
$1,673/mo
Zestimate® history
Loading...
Owner options
Explore your selling options
What's special
Ranch home on over 2 acres with creek and woods. Detached garage and workshop, close to US 52. Sold AS IS, rely on your own inspections. Will not qualify for FHA, VA, or USDA. Renovation, 80/20 conventional or cash only.
Zillow last checked: 8 hours ago
Listing updated: September 13, 2023 at 05:54am
Listed by:
Rachael Jodrey 937-618-1846,
Ring Real Estate Co., Georgeto 937-378-3800
Source: Cincy MLS,MLS#: 1772960 Originating MLS: Cincinnati Area Multiple Listing Service
Originating MLS: Cincinnati Area Multiple Listing Service

Facts & features
Interior
Bedrooms & bathrooms
- Bedrooms: 3
- Bathrooms: 2
- Full bathrooms: 2
Primary bedroom
- Area: 0
- Dimensions: 0 x 0
Bedroom 2
- Area: 0
- Dimensions: 0 x 0
Bedroom 3
- Area: 0
- Dimensions: 0 x 0
Bedroom 4
- Area: 0
- Dimensions: 0 x 0
Bedroom 5
- Area: 0
- Dimensions: 0 x 0
Dining room
- Area: 0
- Dimensions: 0 x 0
Family room
- Area: 0
- Dimensions: 0 x 0
Kitchen
- Area: 0
- Dimensions: 0 x 0
Living room
- Area: 0
- Dimensions: 0 x 0
Office
- Area: 0
- Dimensions: 0 x 0
Heating
- Other
Cooling
- None
Appliances
- Included: Water Heater (Other)
Features
- Windows: Other
- Basement: Crawl Space
Interior area
- Total structure area: 1,650
- Total interior livable area: 1,650 sqft
Property
Parking
- Total spaces: 2
- Parking features: Driveway
- Garage spaces: 2
- Has uncovered spaces: Yes
Features
- Levels: One
- Stories: 1
Lot
- Size: 2.02 Acres
- Dimensions: 2.02 +/- ac
Details
- Parcel number: 1830000065.007
Construction
Type & style
- Home type: SingleFamily
- Architectural style: Ranch
- Property subtype: Single Family Residence
Materials
- Other
- Foundation: Other
- Roof: Shingle
Condition
- New construction: No
- Year built: 1994
Utilities & green energy
- Gas: None
- Sewer: Septic Tank
- Water: Public
Community & neighborhood
Location
- Region: Manchester
HOA & financial
HOA
- Has HOA: No
Other
Other facts
- Listing terms: No Special Financing
Price history
| Date | Event | Price |
|---|---|---|
| 10/1/2025 | Listing removed | $68,000$41/sqft |
Source: | ||
| 5/14/2025 | Pending sale | $68,000$41/sqft |
Source: | ||
| 4/4/2025 | Listed for sale | $68,000+51.1%$41/sqft |
Source: | ||
| 8/8/2023 | Sold | $45,000-18%$27/sqft |
Source: | ||
| 7/11/2023 | Pending sale | $54,900$33/sqft |
Source: | ||
Public tax history
| Year | Property taxes | Tax assessment |
|---|---|---|
| 2024 | $1,371 -0.7% | $46,130 |
| 2023 | $1,381 -3.9% | $46,130 |
| 2022 | $1,438 +7.2% | $46,130 +17.4% |
Find assessor info on the county website
Neighborhood: 45144
Nearby schools
GreatSchools rating
- 6/10Manchester Elementary SchoolGrades: PK-6Distance: 4.6 mi
- 6/10Manchester High SchoolGrades: 7-12Distance: 4.6 mi
