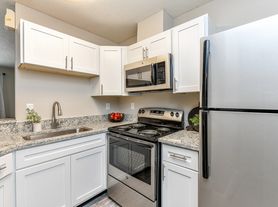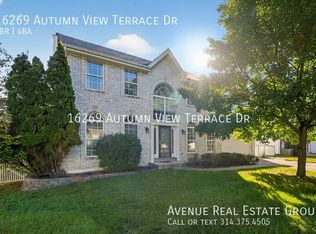PAY LESS THAN YOU'D PAY WITH A BANK! MONTHLY PAYMENT ON THIS HOME IS CALCULATED BASED ON A 5.75% INTEREST RATE!! This deal won't last long!
THIS IS NOT YOUR TYPICAL RENTAL. IT'S YOUR OPPORTUNITY TO OWN!
HomeWays makes homeownership accessible to everyone.
If you've struggled with qualifying for a traditional home loan, HomeWays' lease purchase program is designed specifically for you. Bad Credit is OKAY, student debt and medical bills, NO PROBLEM. Don't miss out on this chance to make owning a home a reality. "No banks required!" Contact us today to get started!
Welcome to this spacious 4-bedroom, 3.5-bath home with a 2-car garage set on a quiet cul-de-sac in the Rockwood School District. Enjoy the open floorplan and large kitchen with lots of space for cooking and gathering. In the middle of the home you'll find an indoor hot tub, accessible both from the living area and the master bedroom. The finished basement with a wet bar is perfect for entertaining, and walks out to the patio right outside. This home has it all!
Purchase Price: $650,000
Monthly Payment: $5,100 (taxes and insurance included)
Down payment requirement: 5%
100% of the down payment comes off the purchase price and secures your exclusive right to buy this home.
Don't miss out on this incredible opportunity to embrace the benefits of homeownership without the hassles of traditional banks. Call to schedule a viewing and take the first step toward owning a home of your own.
Owner financing
House for rent
Accepts Zillow applications
$5,100/mo
2244 Kehrsglen Ct, Chesterfield, MO 63005
4beds
5,000sqft
Price may not include required fees and charges.
Single family residence
Available now
Cats, dogs OK
Central air
Hookups laundry
Attached garage parking
Forced air
What's special
Finished basementQuiet cul-de-sacOpen floorplanIndoor hot tubWet barLarge kitchen
- 19 days |
- -- |
- -- |
Travel times
Facts & features
Interior
Bedrooms & bathrooms
- Bedrooms: 4
- Bathrooms: 4
- Full bathrooms: 3
- 1/2 bathrooms: 1
Heating
- Forced Air
Cooling
- Central Air
Appliances
- Included: Dishwasher, Freezer, Microwave, Oven, Refrigerator, WD Hookup
- Laundry: Hookups
Features
- WD Hookup
- Has basement: Yes
Interior area
- Total interior livable area: 5,000 sqft
Property
Parking
- Parking features: Attached, Off Street
- Has attached garage: Yes
- Details: Contact manager
Features
- Patio & porch: Patio
- Exterior features: Heating system: Forced Air
- Has spa: Yes
- Spa features: Hottub Spa
Details
- Parcel number: 20T110094
Construction
Type & style
- Home type: SingleFamily
- Property subtype: Single Family Residence
Community & HOA
Location
- Region: Chesterfield
Financial & listing details
- Lease term: Rent to Own
Price history
| Date | Event | Price |
|---|---|---|
| 10/17/2025 | Listed for rent | $5,100$1/sqft |
Source: Zillow Rentals | ||
| 7/16/2025 | Listing removed | $649,000$130/sqft |
Source: | ||
| 6/18/2025 | Price change | $649,000-3.8%$130/sqft |
Source: | ||
| 5/19/2025 | Price change | $674,900-3.4%$135/sqft |
Source: | ||
| 5/6/2025 | Price change | $699,000-3.6%$140/sqft |
Source: | ||

