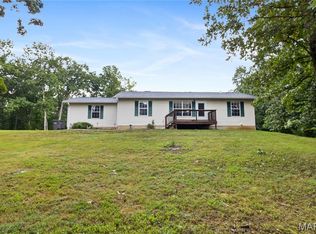R-7 School District ranch home - ready for you! This is a great home with wonderful views and gorgeous sunrises! 5 acres runs deep behind the home- with large backyard too! Fun play house stays! Home opens to freshly painted living room and kitchen with separate dining area, main floor offers 2 bedrooms and full bathroom- Large deck runs length of back of the home with outstanding views! Access to garage from deck too! The lower level has a small reading room with slider door to back yard- you will find another legal bedroom in the lower level and current homeowner also has finished their master suite in the lower level with full bathroom tub/shower combo. Could be used as in law or guest room too-- This great home offers you 4 full bedrooms and 2 full bathrooms Come see this one today!
This property is off market, which means it's not currently listed for sale or rent on Zillow. This may be different from what's available on other websites or public sources.
