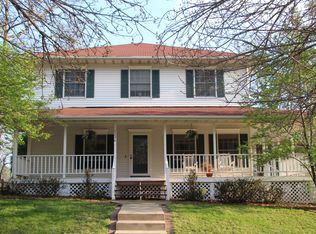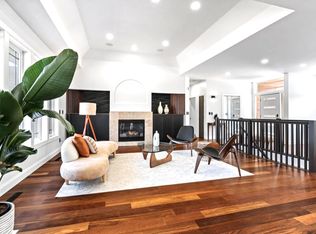Closed
$499,900
2244 Folwell Dr SW, Rochester, MN 55902
3beds
3,836sqft
Single Family Residence
Built in 1992
0.3 Acres Lot
$506,500 Zestimate®
$130/sqft
$3,411 Estimated rent
Home value
$506,500
$466,000 - $552,000
$3,411/mo
Zestimate® history
Loading...
Owner options
Explore your selling options
What's special
Welcome to this beautifully designed two-story home in one of the most desirable neighborhoods, just minutes from St. Mary’s Campus and within walking distance to Younge Park and Folwell Elementary—a recipient of the National Blue Ribbon School Award. This meticulously maintained home blends classic charm with modern updates, offering spacious living and high-end finishes throughout.
Step into the heart of the home—an updated kitchen featuring a large center island with granite countertops, an undermount sink, a pantry, under-cabinet lighting, a stylish tiled backsplash, and gleaming hardwood floors. The formal dining room is perfect for entertaining, showcasing elegant crown molding. The inviting living room boasts a gas fireplace, built-in bookcases, a bay window, and two skylights that flood the space with natural light.
The upper level offers three generously sized bedrooms, including a stunning primary suite with vaulted ceilings, a private full bath with a jetted tub and corner shower, and a spacious walk-in closet. Solid 6-panel doors throughout the home add a touch of quality craftsmanship. Convenient main-floor laundry features quartz countertops and a utility sink.
The finished lower level, complete with two egress windows, provides the opportunity to easily add one or two more bedrooms while still offering ample storage. The insulated and heated garage, with its durable epoxy floor, adds both comfort and practicality.
Step outside to enjoy the professionally landscaped backyard, complete with an aggregate patio, accent lighting in the retaining walls, and plenty of space to relax or entertain. With its prime location near shopping, parks, and trails, this exceptional home is a rare find. Don’t miss your chance—schedule your private showing today!
Zillow last checked: 8 hours ago
Listing updated: May 07, 2025 at 07:38am
Listed by:
Susan M Johnson 507-261-1550,
Re/Max Results
Bought with:
Arlene Schuman
Re/Max Results
Source: NorthstarMLS as distributed by MLS GRID,MLS#: 6682959
Facts & features
Interior
Bedrooms & bathrooms
- Bedrooms: 3
- Bathrooms: 4
- Full bathrooms: 2
- 3/4 bathrooms: 1
- 1/2 bathrooms: 1
Bedroom 1
- Level: Upper
- Area: 305.04 Square Feet
- Dimensions: 16.4x18.6
Bedroom 2
- Level: Upper
- Area: 179.31 Square Feet
- Dimensions: 12.9x13.9
Bedroom 3
- Level: Upper
- Area: 134.31 Square Feet
- Dimensions: 11.1x12.1
Bathroom
- Level: Main
- Area: 25.65 Square Feet
- Dimensions: 5.7x4.5
Bathroom
- Level: Upper
- Area: 93 Square Feet
- Dimensions: 9.3x10
Bathroom
- Level: Upper
- Area: 65.25 Square Feet
- Dimensions: 7.5x8.7
Bathroom
- Level: Lower
- Area: 81.34 Square Feet
- Dimensions: 8.3x9.8
Dining room
- Level: Main
- Area: 164.02 Square Feet
- Dimensions: 11.8x13.9
Family room
- Level: Main
- Area: 313.24 Square Feet
- Dimensions: 19.1x16.4
Family room
- Level: Lower
- Area: 872.96 Square Feet
- Dimensions: 34.1x25.6
Informal dining room
- Level: Main
- Area: 188.76 Square Feet
- Dimensions: 12.1x15.6
Kitchen
- Level: Main
- Area: 148.14 Square Feet
- Dimensions: 11.3x13.11
Laundry
- Level: Main
- Area: 67.41 Square Feet
- Dimensions: 7.4x9.11
Living room
- Level: Main
- Area: 229.83 Square Feet
- Dimensions: 16.3x14.10
Storage
- Level: Lower
- Area: 257.85 Square Feet
- Dimensions: 19.1x13.5
Heating
- Forced Air
Cooling
- Central Air
Appliances
- Included: Dishwasher, Disposal, Dryer, Freezer, Humidifier, Gas Water Heater, Microwave, Range, Refrigerator, Stainless Steel Appliance(s), Washer, Water Softener Owned
Features
- Basement: Block,Egress Window(s),Finished,Full,Storage Space
- Number of fireplaces: 1
- Fireplace features: Family Room, Gas
Interior area
- Total structure area: 3,836
- Total interior livable area: 3,836 sqft
- Finished area above ground: 2,446
- Finished area below ground: 750
Property
Parking
- Total spaces: 2
- Parking features: Attached, Concrete, Floor Drain, Garage Door Opener, Heated Garage
- Attached garage spaces: 2
- Has uncovered spaces: Yes
Accessibility
- Accessibility features: None
Features
- Levels: Two
- Stories: 2
- Patio & porch: Patio
- Pool features: None
- Fencing: None
Lot
- Size: 0.30 Acres
- Dimensions: 105 x 126
- Features: Many Trees
Details
- Foundation area: 1390
- Parcel number: 640332048312
- Zoning description: Residential-Single Family
Construction
Type & style
- Home type: SingleFamily
- Property subtype: Single Family Residence
Materials
- Steel Siding, Frame
- Roof: Age 8 Years or Less,Asphalt
Condition
- Age of Property: 33
- New construction: No
- Year built: 1992
Utilities & green energy
- Electric: Circuit Breakers
- Gas: Natural Gas
- Sewer: City Sewer/Connected
- Water: City Water/Connected
Community & neighborhood
Location
- Region: Rochester
- Subdivision: Baihly Heights 6th Sub
HOA & financial
HOA
- Has HOA: No
Price history
| Date | Event | Price |
|---|---|---|
| 5/6/2025 | Sold | $499,900$130/sqft |
Source: | ||
| 3/30/2025 | Pending sale | $499,900$130/sqft |
Source: | ||
| 3/19/2025 | Listed for sale | $499,900-4.8%$130/sqft |
Source: | ||
| 8/29/2024 | Listing removed | $525,000$137/sqft |
Source: | ||
| 7/9/2024 | Price change | $525,000-2.6%$137/sqft |
Source: | ||
Public tax history
Tax history is unavailable.
Find assessor info on the county website
Neighborhood: 55902
Nearby schools
GreatSchools rating
- 8/10Folwell Elementary SchoolGrades: PK-5Distance: 0.7 mi
- 9/10Mayo Senior High SchoolGrades: 8-12Distance: 2.6 mi
- 5/10John Adams Middle SchoolGrades: 6-8Distance: 3.2 mi
Schools provided by the listing agent
- Elementary: Folwell
- Middle: John Adams
- High: Mayo
Source: NorthstarMLS as distributed by MLS GRID. This data may not be complete. We recommend contacting the local school district to confirm school assignments for this home.
Get a cash offer in 3 minutes
Find out how much your home could sell for in as little as 3 minutes with a no-obligation cash offer.
Estimated market value
$506,500

