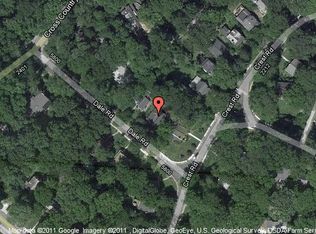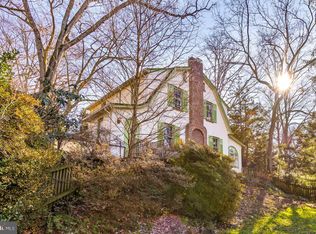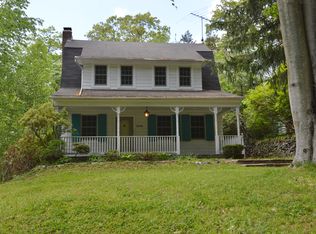Sold for $725,000
$725,000
2244 Crest Rd, Baltimore, MD 21209
3beds
2,819sqft
Single Family Residence
Built in 1929
0.3 Acres Lot
$712,700 Zestimate®
$257/sqft
$3,205 Estimated rent
Home value
$712,700
$613,000 - $827,000
$3,205/mo
Zestimate® history
Loading...
Owner options
Explore your selling options
What's special
Step into a masterpiece of modern elegance in the heart of Mt. Washington. This one-of-a-kind home seamlessly blends timeless architecture with contemporary sophistication, offering an unparalleled living experience. From the organic Scandinavian-finished floors to the sunlit open-concept layout, every detail has been thoughtfully curated. The chef’s kitchen is a culinary dream, featuring a 6-burner Viking range, sleek Falmec glass hood, and a premium Bertazzoni refrigerator—a perfect fusion of form and function. Upstairs offers three spacious bedrooms. The primary suite is a sanctuary unto itself, complete with custom walk-in closet and ensuite bath with clawfoot tub. Two guest bedrooms and sparkling full bath offering the ultimate in comfort and privacy. Situated on a meticulously landscaped 0.3-acre corner lot, the home is framed by Japanese-inspired flowering trees and lush greenery. A custom-designed gated fence ensures privacy, while the gorgeous terrace create a stunning backdrop for effortless entertaining. Natural meditation pond at rear of property. Can be maintained organically or upgraded to mechanical filtration using existing underground plumbing. Don’t miss this rare opportunity to own a masterpiece in one of Baltimore’s most sought-after neighborhoods. The current owners have made significant investments in upgrading the home's electrical and plumbing systems, ensuring both safety and modern efficiency. These thoughtful updates provide peace of mind for the future stewards of this home. Schedule your private tour today!
Zillow last checked: 8 hours ago
Listing updated: May 06, 2025 at 04:55am
Listed by:
Melissa Edwards 410-935-2323,
Compass,
Co-Listing Agent: Jeremy Batoff 443-520-7586,
Compass
Bought with:
Kim Lally, RS-0037405
EXP Realty, LLC
Source: Bright MLS,MLS#: MDBA2162736
Facts & features
Interior
Bedrooms & bathrooms
- Bedrooms: 3
- Bathrooms: 3
- Full bathrooms: 2
- 1/2 bathrooms: 1
Primary bedroom
- Features: Flooring - Carpet
- Level: Upper
- Area: 170 Square Feet
- Dimensions: 10 X 17
Bedroom 2
- Features: Flooring - Carpet
- Level: Upper
- Area: 156 Square Feet
- Dimensions: 12 X 13
Bedroom 3
- Features: Flooring - Carpet
- Level: Upper
- Area: 104 Square Feet
- Dimensions: 8 X 13
Dining room
- Features: Flooring - HardWood
- Level: Main
- Area: 169 Square Feet
- Dimensions: 13 X 13
Family room
- Features: Flooring - Tile/Brick
- Level: Main
- Area: 135 Square Feet
- Dimensions: 15 X 9
Game room
- Features: Flooring - Tile/Brick
- Level: Lower
- Area: 315 Square Feet
- Dimensions: 21 X 15
Kitchen
- Features: Flooring - Tile/Brick
- Level: Main
- Area: 230 Square Feet
- Dimensions: 10 X 23
Living room
- Features: Flooring - HardWood
- Level: Main
- Area: 299 Square Feet
- Dimensions: 13 X 23
Other
- Features: Flooring - Tile/Brick
- Level: Main
- Area: 160 Square Feet
- Dimensions: 20 X 8
Heating
- Radiator, Natural Gas
Cooling
- None
Appliances
- Included: Dryer, Ice Maker, Oven/Range - Gas, Range Hood, Refrigerator, Six Burner Stove, Stainless Steel Appliance(s), Cooktop, Washer, Gas Water Heater
- Laundry: In Basement
Features
- Attic, Ceiling Fan(s), Exposed Beams, Floor Plan - Traditional, Eat-in Kitchen, Kitchen - Gourmet, Kitchen - Table Space, Primary Bath(s), Recessed Lighting, Soaking Tub, Bathroom - Stall Shower, Upgraded Countertops
- Flooring: Wood
- Windows: Double Pane Windows
- Basement: Other
- Number of fireplaces: 1
- Fireplace features: Brick
Interior area
- Total structure area: 3,031
- Total interior livable area: 2,819 sqft
- Finished area above ground: 2,169
- Finished area below ground: 650
Property
Parking
- Total spaces: 2
- Parking features: Garage Faces Side, Driveway, Detached
- Garage spaces: 2
- Has uncovered spaces: Yes
Accessibility
- Accessibility features: None
Features
- Levels: Three
- Stories: 3
- Patio & porch: Deck, Patio
- Exterior features: Awning(s), Sidewalks
- Pool features: None
- Fencing: Privacy,Wood
Lot
- Size: 0.30 Acres
- Features: Front Yard, Landscaped, SideYard(s), Corner Lot/Unit
Details
- Additional structures: Above Grade, Below Grade
- Parcel number: 0327174675F022A
- Zoning: R-1
- Special conditions: Standard
Construction
Type & style
- Home type: SingleFamily
- Architectural style: Traditional
- Property subtype: Single Family Residence
Materials
- Stucco
- Foundation: Block
Condition
- New construction: No
- Year built: 1929
Utilities & green energy
- Sewer: Public Sewer
- Water: Public
Community & neighborhood
Location
- Region: Baltimore
- Subdivision: Mount Washington
- Municipality: Baltimore City
Other
Other facts
- Listing agreement: Exclusive Right To Sell
- Listing terms: Cash,Conventional,FHA,VA Loan
- Ownership: Fee Simple
Price history
| Date | Event | Price |
|---|---|---|
| 4/29/2025 | Sold | $725,000+3.6%$257/sqft |
Source: | ||
| 4/5/2025 | Pending sale | $700,000+16.7%$248/sqft |
Source: | ||
| 10/13/2022 | Sold | $600,000$213/sqft |
Source: Public Record Report a problem | ||
| 6/15/2022 | Sold | $600,000+9.1%$213/sqft |
Source: | ||
| 5/24/2022 | Pending sale | $550,000$195/sqft |
Source: | ||
Public tax history
| Year | Property taxes | Tax assessment |
|---|---|---|
| 2025 | -- | $418,167 +13.9% |
| 2024 | $8,661 +1.1% | $367,000 +1.1% |
| 2023 | $8,570 +1.1% | $363,133 -1.1% |
Find assessor info on the county website
Neighborhood: Mount Washington
Nearby schools
GreatSchools rating
- 4/10The Mount Washington SchoolGrades: PK-8Distance: 0.8 mi
- 10/10Baltimore Polytechnic InstituteGrades: 9-12Distance: 1.9 mi
- 5/10Western High SchoolGrades: 9-12Distance: 1.9 mi
Schools provided by the listing agent
- District: Baltimore City Public Schools
Source: Bright MLS. This data may not be complete. We recommend contacting the local school district to confirm school assignments for this home.
Get a cash offer in 3 minutes
Find out how much your home could sell for in as little as 3 minutes with a no-obligation cash offer.
Estimated market value$712,700
Get a cash offer in 3 minutes
Find out how much your home could sell for in as little as 3 minutes with a no-obligation cash offer.
Estimated market value
$712,700


